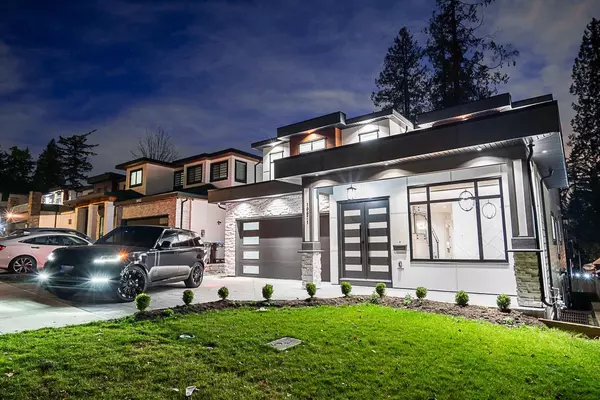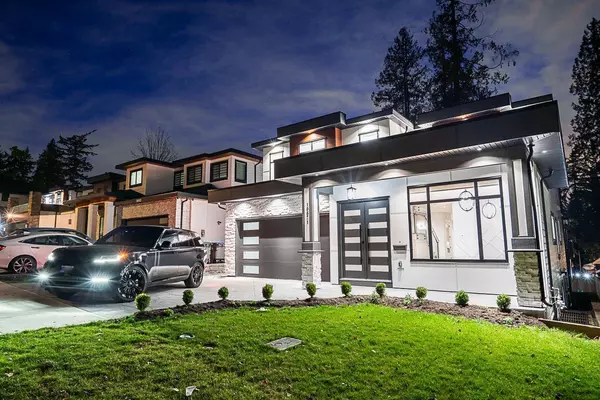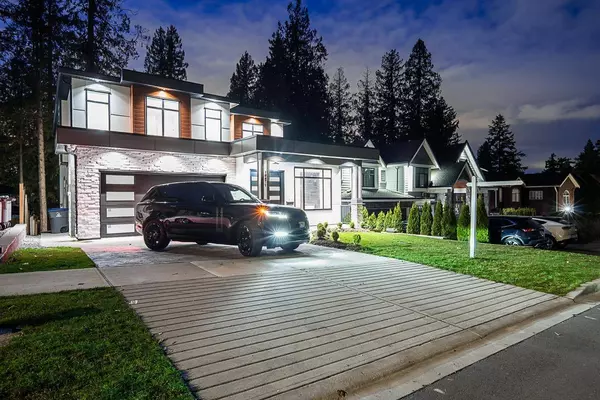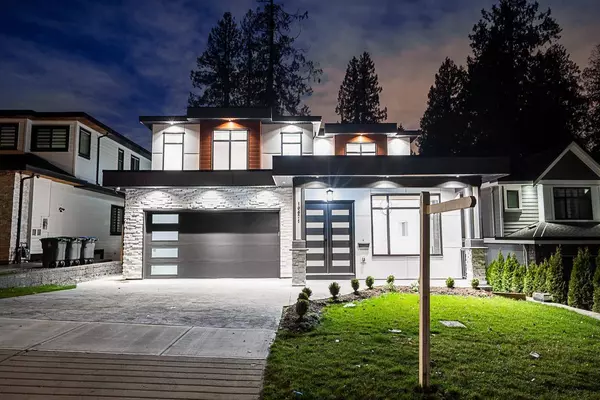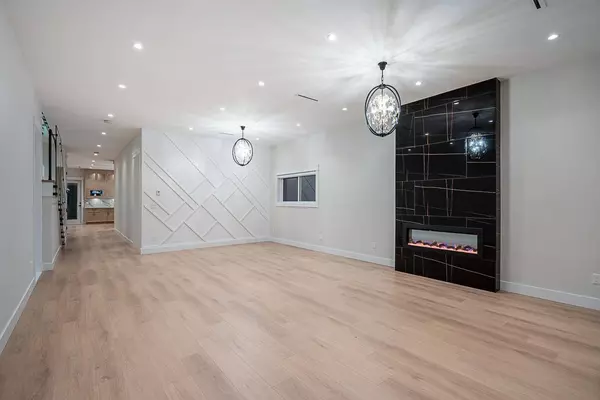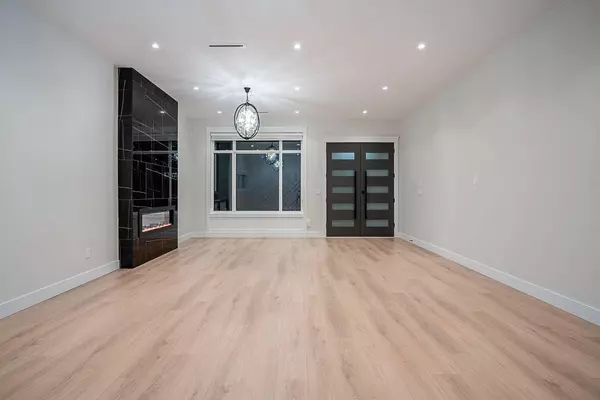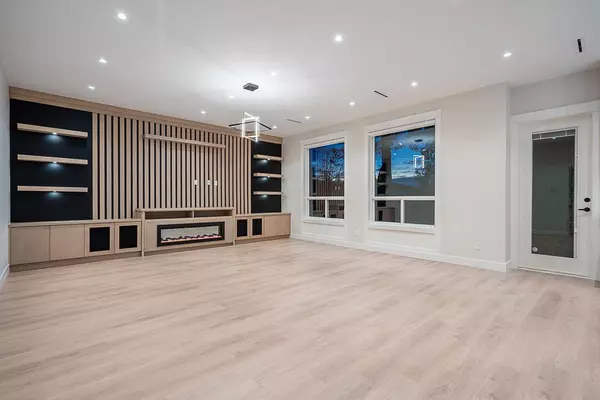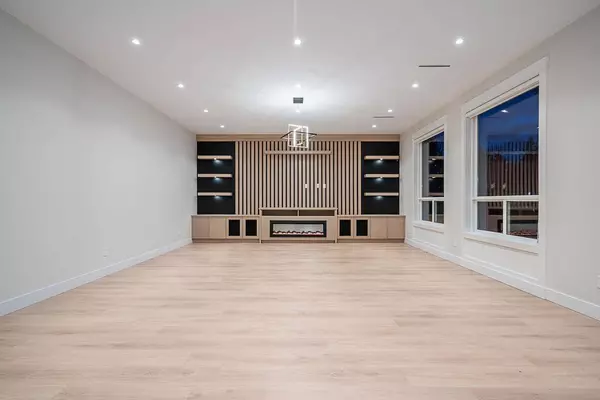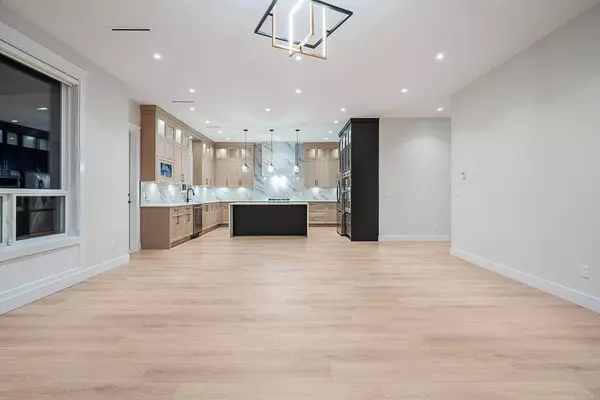
GALLERY
PROPERTY DETAIL
Key Details
Property Type Single Family Home
Sub Type Single Family Residence
Listing Status Active
Purchase Type For Sale
Square Footage 5, 819 sqft
Price per Sqft $412
MLS Listing ID R3065776
Bedrooms 10
Full Baths 7
HOA Y/N No
Year Built 2024
Lot Size 7,840 Sqft
Property Sub-Type Single Family Residence
Location
Province BC
Community Cedar Hills
Area North Surrey
Zoning R3
Rooms
Other Rooms Living Room, Dining Room, Family Room, Kitchen, Wok Kitchen, Bedroom, Walk-In Closet, Bedroom, Primary Bedroom, Walk-In Closet, Bedroom, Walk-In Closet, Bedroom, Bedroom, Walk-In Closet, Bedroom, Walk-In Closet, Laundry, Media Room, Living Room, Kitchen, Bedroom, Bedroom, Living Room, Kitchen, Bedroom
Kitchen 4
Building
Lot Description Central Location, Private, Recreation Nearby
Story 3
Foundation Concrete Perimeter
Sewer Public Sewer, Sanitary Sewer, Storm Sewer
Water Public
Locker No
Interior
Interior Features Central Vacuum Roughed In, Wet Bar
Heating Natural Gas, Radiant
Cooling Air Conditioning
Fireplaces Number 2
Fireplaces Type Electric
Appliance Washer/Dryer, Dishwasher, Refrigerator, Stove, Microwave, Oven
Exterior
Exterior Feature Balcony, Private Yard
Garage Spaces 2.0
Garage Description 2
Fence Fenced
Community Features Shopping Nearby
Utilities Available Electricity Connected, Natural Gas Connected, Water Connected
View Y/N Yes
View CITY
Roof Type Asphalt
Porch Patio, Deck
Total Parking Spaces 4
Garage Yes
Others
Ownership Freehold NonStrata
Security Features Security System,Smoke Detector(s),Fire Sprinkler System
Virtual Tour https://storyboard.onikon.com/goldy-kang/38
CONTACT

