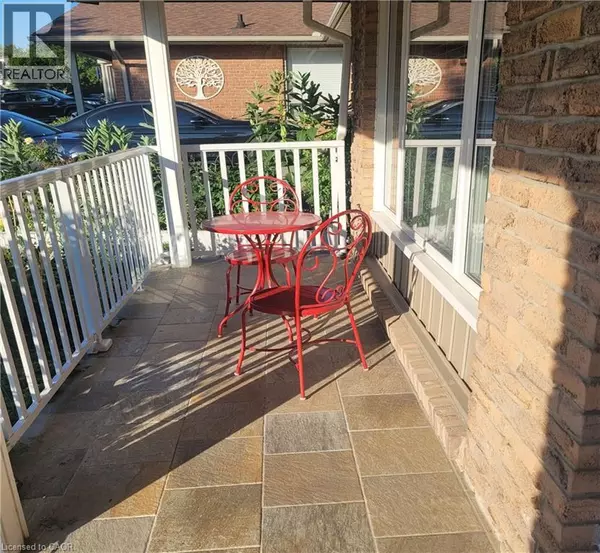
107 ROSENEATH Crescent Kitchener, ON N2E1V8
4 Beds
4 Baths
2,009 SqFt
Open House
Sun Nov 02, 2:30pm - 4:00pm
UPDATED:
Key Details
Property Type Single Family Home
Sub Type Freehold
Listing Status Active
Purchase Type For Sale
Square Footage 2,009 sqft
Price per Sqft $328
Subdivision 333 - Laurentian Hills/Country Hills W
MLS® Listing ID 40784923
Bedrooms 4
Half Baths 2
Year Built 1974
Property Sub-Type Freehold
Source Cornerstone Association of REALTORS®
Property Description
Location
Province ON
Rooms
Kitchen 1.0
Extra Room 1 Second level 11'6'' x 9'0'' Den
Extra Room 2 Second level 15'0'' x 11'6'' Dining room
Extra Room 3 Second level 12'2'' x 11'10'' Kitchen
Extra Room 4 Third level Measurements not available 5pc Bathroom
Extra Room 5 Third level 12'4'' x 8'8'' Bedroom
Extra Room 6 Third level 12'6'' x 10'0'' Bedroom
Interior
Heating Forced air,
Cooling Central air conditioning
Fireplaces Number 1
Exterior
Parking Features Yes
Fence Fence
View Y/N No
Total Parking Spaces 3
Private Pool No
Building
Sewer Municipal sewage system
Others
Ownership Freehold







