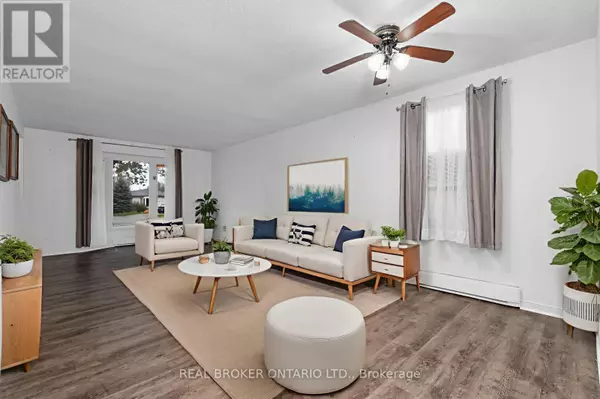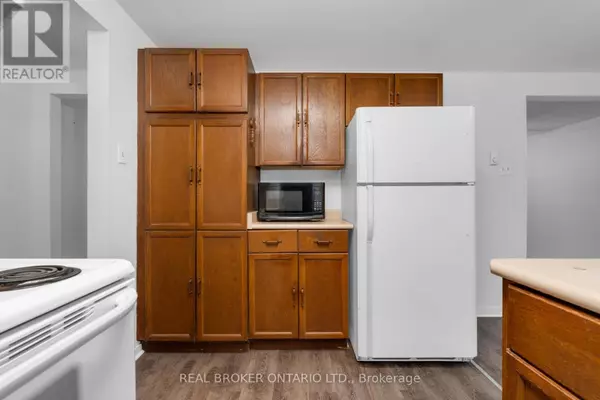
8 MAPLE LEAF TERRACE Innisfil (cookstown), ON L0L1L0
3 Beds
1 Bath
700 SqFt
UPDATED:
Key Details
Property Type Single Family Home
Sub Type Leasehold/Leased Land
Listing Status Active
Purchase Type For Sale
Square Footage 700 sqft
Price per Sqft $355
Subdivision Cookstown
MLS® Listing ID N12527628
Style Bungalow
Bedrooms 3
Property Sub-Type Leasehold/Leased Land
Source Toronto Regional Real Estate Board
Property Description
Location
Province ON
Rooms
Kitchen 1.0
Extra Room 1 Main level 2.43 m X 2.43 m Bathroom
Extra Room 2 Main level 3.46 m X 3.07 m Bedroom
Extra Room 3 Main level 3.6 m X 2.43 m Bedroom
Extra Room 4 Main level 3.61 m X 1.95 m Eating area
Extra Room 5 Main level 3.46 m X 3.11 m Dining room
Extra Room 6 Main level 3.61 m X 2.34 m Kitchen
Interior
Heating Baseboard heaters
Cooling Window air conditioner
Exterior
Parking Features No
Community Features Community Centre
View Y/N No
Total Parking Spaces 4
Private Pool No
Building
Story 1
Sewer Sanitary sewer
Architectural Style Bungalow
Others
Ownership Leasehold/Leased Land
Virtual Tour https://youriguide.com/8_maple_leaf_terrace_innisfil_on/







