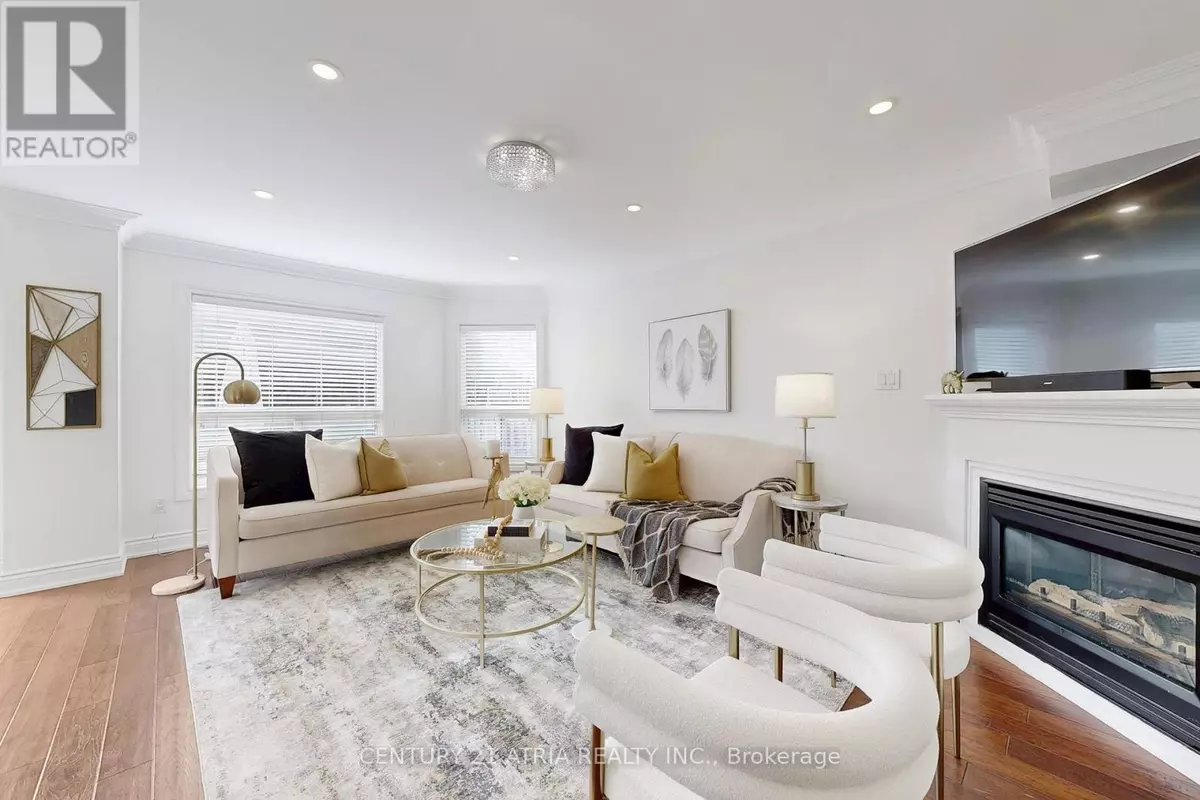
611 HEDDLE CRESCENT Newmarket (stonehaven-wyndham), ON L3X2J5
4 Beds
3 Baths
2,000 SqFt
Open House
Sat Nov 15, 2:00pm - 4:00pm
Sun Nov 16, 2:00pm - 4:00pm
UPDATED:
Key Details
Property Type Single Family Home
Sub Type Freehold
Listing Status Active
Purchase Type For Sale
Square Footage 2,000 sqft
Price per Sqft $544
Subdivision Stonehaven-Wyndham
MLS® Listing ID N12532578
Bedrooms 4
Half Baths 1
Property Sub-Type Freehold
Source Toronto Regional Real Estate Board
Property Description
Location
Province ON
Rooms
Kitchen 1.0
Extra Room 1 Second level 5.64 m X 4.88 m Primary Bedroom
Extra Room 2 Second level 3.01 m X 3.63 m Bedroom 2
Extra Room 3 Second level 3.09 m X 3.66 m Bedroom 3
Extra Room 4 Second level 3.18 m X 3.61 m Bedroom 4
Extra Room 5 Lower level 7.13 m X 6.79 m Recreational, Games room
Extra Room 6 Main level 4.61 m X 3.59 m Dining room
Interior
Heating Forced air
Cooling Central air conditioning
Flooring Hardwood, Ceramic
Exterior
Parking Features Yes
Fence Fenced yard
Community Features Community Centre
View Y/N No
Total Parking Spaces 6
Private Pool No
Building
Lot Description Landscaped
Story 2
Sewer Sanitary sewer
Others
Ownership Freehold
Virtual Tour https://www.winsold.com/tour/434427







