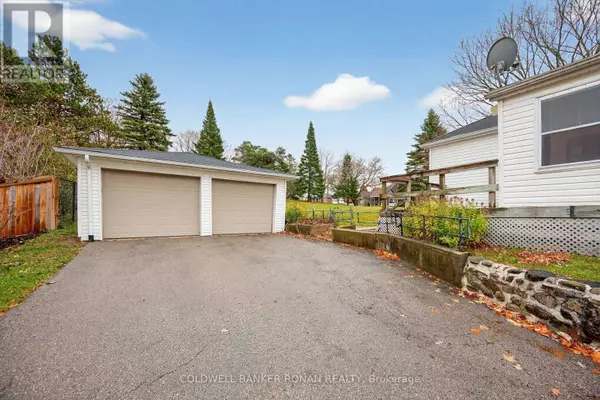
3 COOK AVENUE Innisfil (cookstown), ON L0L1L0
2 Beds
1 Bath
700 SqFt
UPDATED:
Key Details
Property Type Single Family Home
Sub Type Freehold
Listing Status Active
Purchase Type For Sale
Square Footage 700 sqft
Price per Sqft $771
Subdivision Cookstown
MLS® Listing ID N12534190
Style Bungalow
Bedrooms 2
Property Sub-Type Freehold
Source Toronto Regional Real Estate Board
Property Description
Location
Province ON
Rooms
Kitchen 1.0
Extra Room 1 Basement 5.99 m X 3.64 m Family room
Extra Room 2 Basement 4.66 m X 6.94 m Utility room
Extra Room 3 Main level 3.82 m X 3.53 m Sunroom
Extra Room 4 Main level 2.24 m X 2.45 m Foyer
Extra Room 5 Main level 4.91 m X 3.92 m Living room
Extra Room 6 Main level 2.8 m X 3.15 m Kitchen
Interior
Heating Forced air
Cooling None
Exterior
Parking Features Yes
View Y/N No
Total Parking Spaces 6
Private Pool No
Building
Story 1
Sewer Sanitary sewer
Architectural Style Bungalow
Others
Ownership Freehold
Virtual Tour https://listings.wylieford.com/videos/019a6f72-8c4c-7099-925b-6631b01d4600







