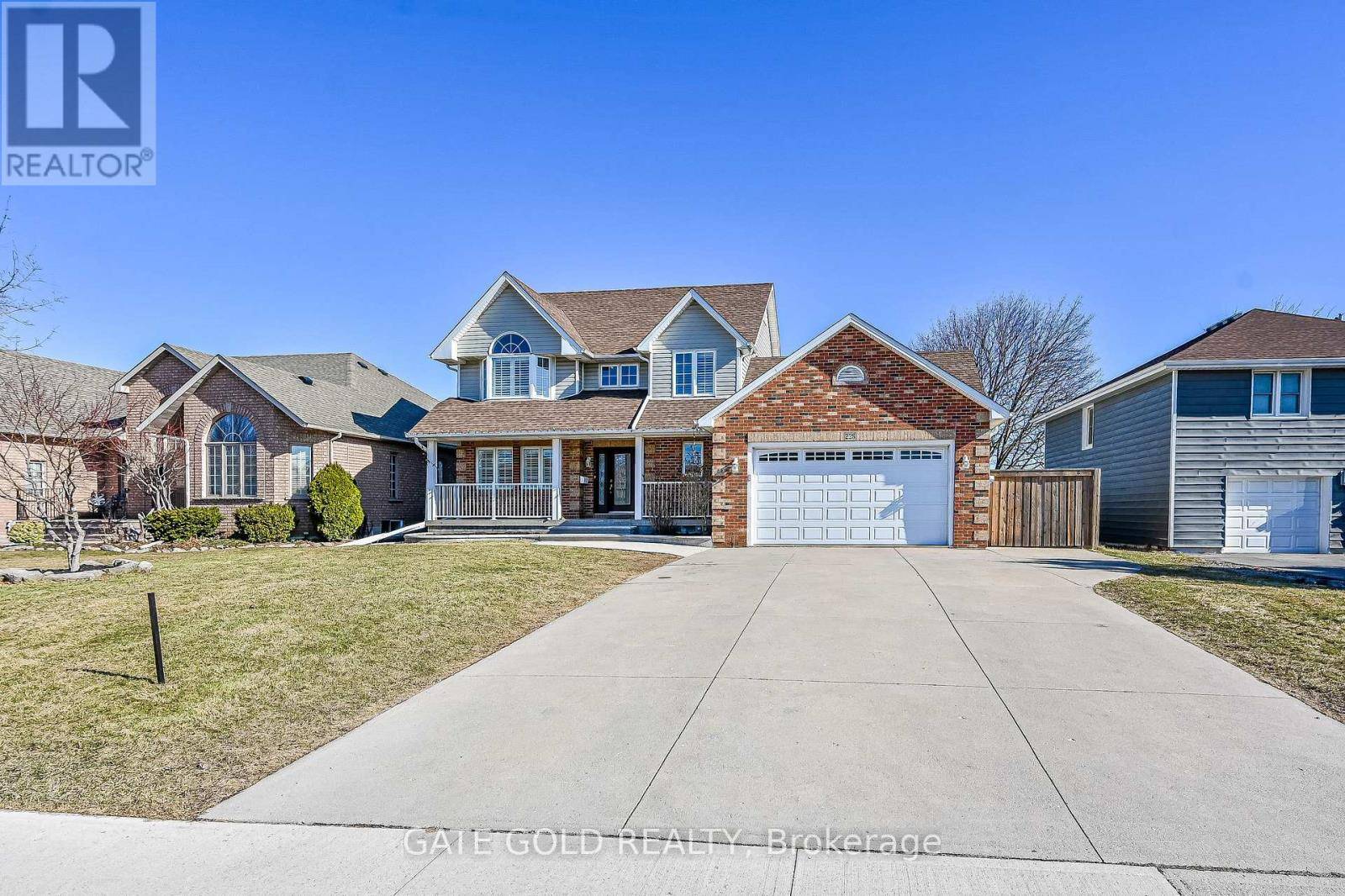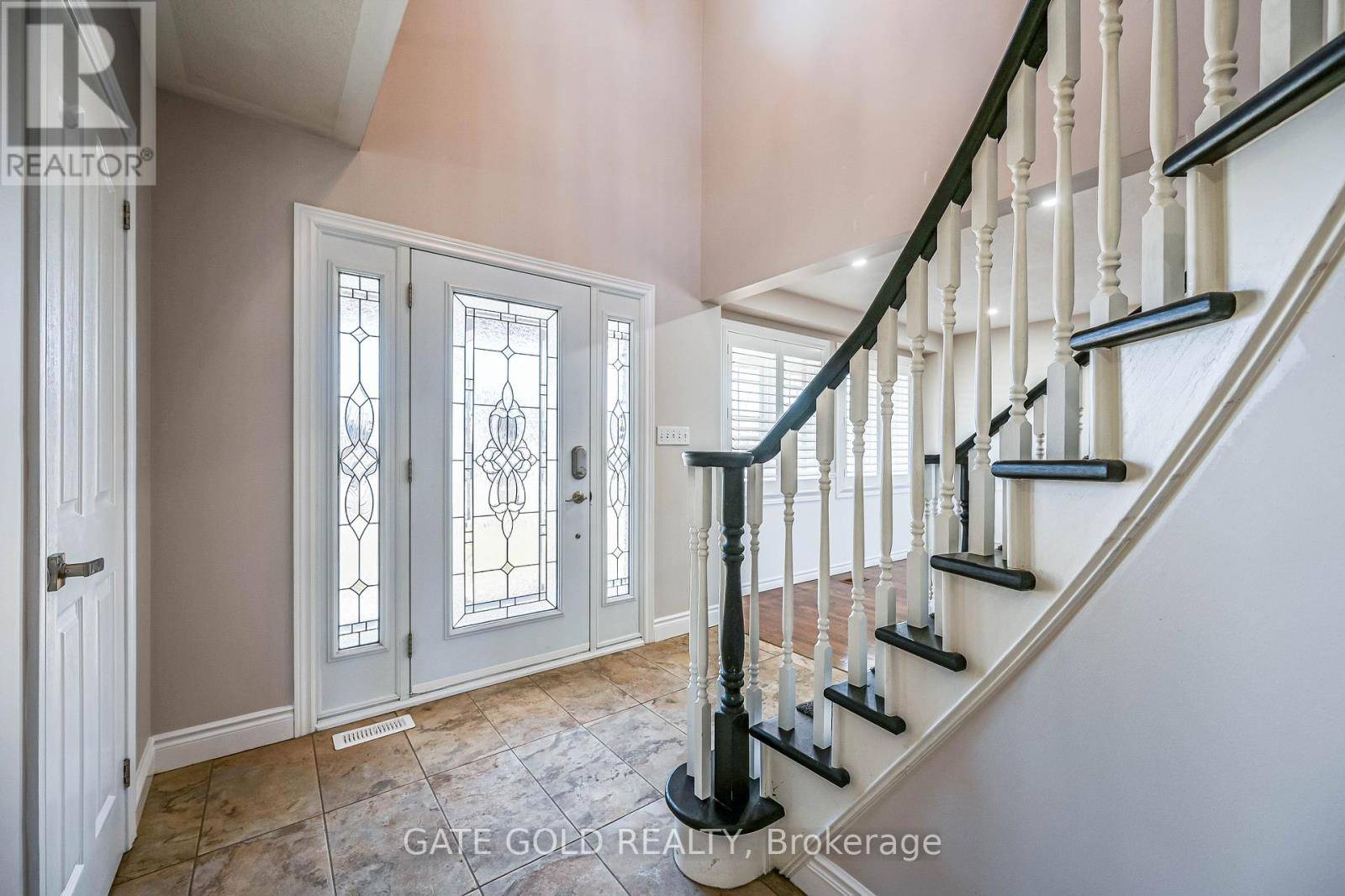228 HIGHLAND ROAD W Hamilton (stoney Creek), ON L8J3T7
5 Beds
4 Baths
2,000 SqFt
UPDATED:
Key Details
Property Type Single Family Home
Sub Type Freehold
Listing Status Active
Purchase Type For Sale
Square Footage 2,000 sqft
Price per Sqft $562
Subdivision Stoney Creek
MLS® Listing ID X12048916
Bedrooms 5
Half Baths 1
Property Sub-Type Freehold
Source Toronto Regional Real Estate Board
Property Description
Location
Province ON
Rooms
Kitchen 2.0
Extra Room 1 Second level 5.49 m X 3.59 m Primary Bedroom
Extra Room 2 Second level 4.27 m X 3.3 m Bedroom 2
Extra Room 3 Second level 3.89 m X 2.91 m Bedroom 3
Extra Room 4 Basement 3.62 m X 3.59 m Bedroom 4
Extra Room 5 Basement 3.91 m X 3.66 m Den
Extra Room 6 Basement Measurements not available Laundry room
Interior
Heating Forced air
Cooling Central air conditioning
Flooring Hardwood
Fireplaces Number 1
Exterior
Parking Features Yes
Community Features Community Centre
View Y/N No
Total Parking Spaces 8
Private Pool No
Building
Story 2
Sewer Sanitary sewer
Others
Ownership Freehold
Virtual Tour https://virtualtourrealestate.ca//March2025/March27CCUnbranded/






