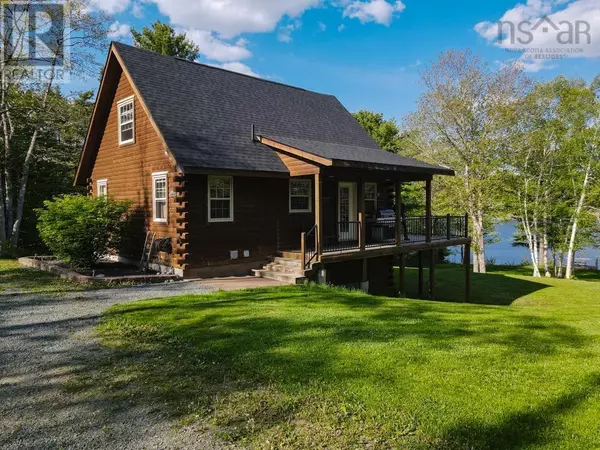
202 Lakecrest Drive Mount Uniacke, NS B0N1Z0
2 Beds
2 Baths
1,653 SqFt
UPDATED:
Key Details
Property Type Single Family Home
Sub Type Freehold
Listing Status Active
Purchase Type For Sale
Square Footage 1,653 sqft
Price per Sqft $417
Subdivision Mount Uniacke
MLS® Listing ID 202512517
Style Chalet
Bedrooms 2
Half Baths 1
Year Built 2006
Lot Size 0.803 Acres
Acres 0.8028
Property Sub-Type Freehold
Source Nova Scotia Association of REALTORS®
Property Description
Location
Province NS
Rooms
Kitchen 1.0
Extra Room 1 Second level 18.11x21.5 Primary Bedroom
Extra Room 2 Basement 15x20.8 Recreational, Games room
Extra Room 3 Basement 11.5x10 Den
Extra Room 4 Basement 5.4x6 Bath (# pieces 1-6)
Extra Room 5 Basement 7.5x10 Utility room
Extra Room 6 Main level 10x7 Kitchen
Interior
Flooring Ceramic Tile, Hardwood, Laminate
Exterior
Parking Features Yes
View Y/N No
Private Pool No
Building
Lot Description Landscaped
Story 2
Sewer Septic System
Architectural Style Chalet
Others
Ownership Freehold







