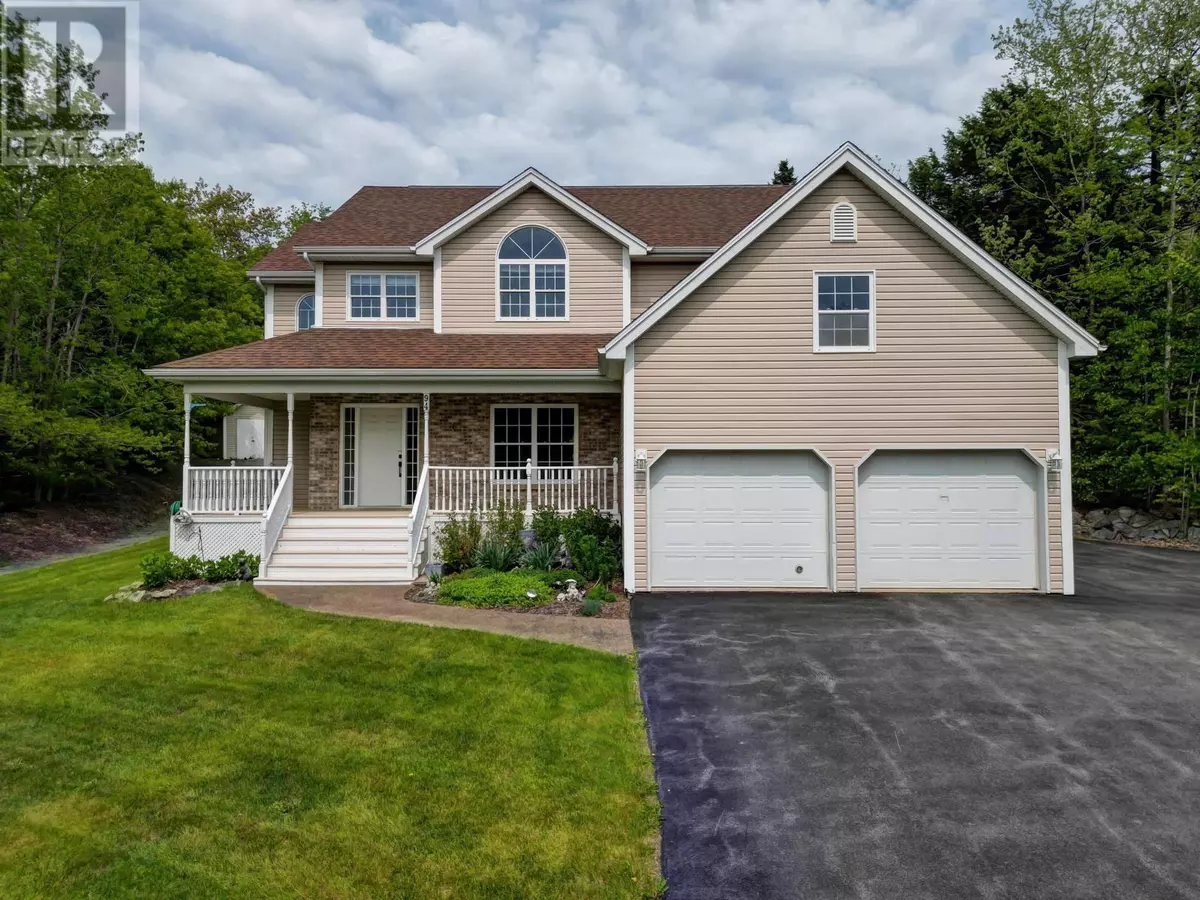94 Ingram Drive Fall River, NS B2T1A4
4 Beds
3,264 SqFt
UPDATED:
Key Details
Property Type Single Family Home
Sub Type Freehold
Listing Status Active
Purchase Type For Sale
Square Footage 3,264 sqft
Price per Sqft $244
Subdivision Fall River
MLS® Listing ID 202513582
Bedrooms 4
Year Built 1998
Lot Size 0.942 Acres
Acres 0.9419
Property Sub-Type Freehold
Source Nova Scotia Association of REALTORS®
Property Description
Location
Province NS
Rooms
Kitchen 2.0
Extra Room 1 Second level 16..5 x 14..6 /37 Primary Bedroom
Extra Room 2 Second level 12..7 x 8..1 /na Ensuite (# pieces 2-6)
Extra Room 3 Second level 11..11 x 13..4 /37 Bedroom
Extra Room 4 Second level 11..4 x 12..10 /37 Bedroom
Extra Room 5 Second level 6..11 x 10..9 4pc /37 Laundry / Bath
Extra Room 6 Second level 7..11 x 6..8 /oc Other
Interior
Cooling Heat Pump
Flooring Carpeted, Ceramic Tile, Hardwood, Vinyl
Exterior
Parking Features Yes
Community Features Recreational Facilities, School Bus
View Y/N No
Private Pool No
Building
Lot Description Landscaped
Story 2
Sewer Septic System
Others
Ownership Freehold






