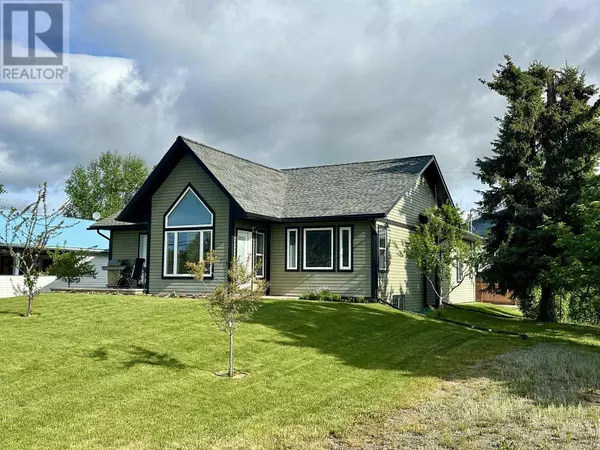271 OMINECA STREET Vanderhoof, BC V0J3A0
3 Beds
2 Baths
2,704 SqFt
UPDATED:
Key Details
Property Type Single Family Home
Sub Type Freehold
Listing Status Active
Purchase Type For Sale
Square Footage 2,704 sqft
Price per Sqft $210
MLS® Listing ID R3012185
Bedrooms 3
Year Built 2017
Lot Size 8,052 Sqft
Acres 8052.0
Property Sub-Type Freehold
Source BC Northern Real Estate Board
Property Description
Location
Province BC
Rooms
Kitchen 1.0
Extra Room 1 Basement 11 ft , 7 in X 12 ft , 2 in Bedroom 2
Extra Room 2 Basement 9 ft , 1 in X 12 ft , 1 in Bedroom 3
Extra Room 3 Basement 14 ft , 7 in X 25 ft , 4 in Recreational, Games room
Extra Room 4 Basement 10 ft , 3 in X 12 ft , 8 in Other
Extra Room 5 Basement 5 ft , 8 in X 10 ft Storage
Extra Room 6 Basement 8 ft X 10 ft Dining nook
Interior
Heating Forced air,
Exterior
Parking Features Yes
Garage Spaces 1.0
Garage Description 1
View Y/N No
Roof Type Conventional
Private Pool No
Building
Story 2
Others
Ownership Freehold






