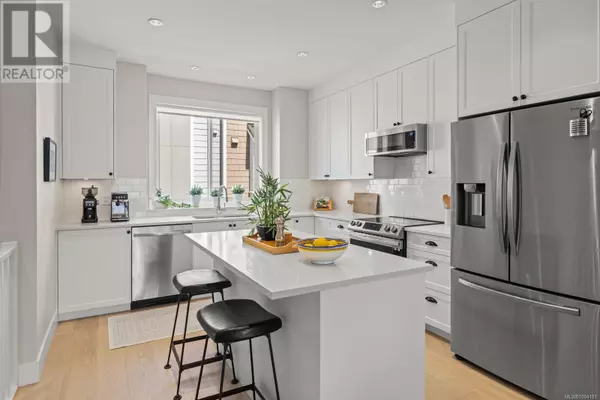10480 Resthaven DR #13 Sidney, BC V8L3H7
3 Beds
4 Baths
1,704 SqFt
UPDATED:
Key Details
Property Type Single Family Home
Sub Type Strata
Listing Status Active
Purchase Type For Sale
Square Footage 1,704 sqft
Price per Sqft $615
Subdivision Melville Parkside
MLS® Listing ID 1004181
Bedrooms 3
Condo Fees $300/mo
Year Built 2022
Lot Size 1,718 Sqft
Acres 1718.0
Property Sub-Type Strata
Source Victoria Real Estate Board
Property Description
Location
Province BC
Zoning Residential
Rooms
Kitchen 1.0
Extra Room 1 Second level 11'9 x 15'7 Primary Bedroom
Extra Room 2 Second level 2'10 x 5'5 Laundry room
Extra Room 3 Second level 3-Piece Ensuite
Extra Room 4 Second level 4-Piece Bathroom
Extra Room 5 Second level 11'11 x 10'6 Bedroom
Extra Room 6 Lower level 16 ft x Measurements not available Patio
Interior
Heating Baseboard heaters, Heat Pump,
Cooling Air Conditioned
Exterior
Parking Features Yes
Community Features Pets Allowed, Family Oriented
View Y/N No
Total Parking Spaces 1
Private Pool No
Others
Ownership Strata
Acceptable Financing Monthly
Listing Terms Monthly






