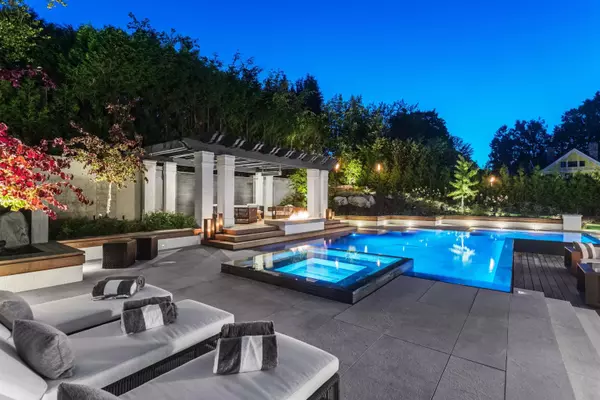
1126 Wolfe AVE Vancouver, BC V6H 1V8
6 Beds
9 Baths
10,484 SqFt
UPDATED:
Key Details
Property Type Single Family Home
Sub Type Single Family Residence
Listing Status Active
Purchase Type For Sale
Square Footage 10,484 sqft
Price per Sqft $1,478
MLS Listing ID R3021542
Bedrooms 6
Full Baths 6
HOA Y/N No
Year Built 2017
Lot Size 0.530 Acres
Property Sub-Type Single Family Residence
Property Description
Location
Province BC
Community Shaughnessy
Area Vancouver West
Zoning FSD
Direction Southwest
Rooms
Other Rooms Living Room, Dining Room, Family Room, Kitchen, Wok Kitchen, Eating Area, Office, Mud Room, Primary Bedroom, Bedroom, Bedroom, Bedroom, Den, Recreation Room, Bar Room, Wine Room, Family Room, Recreation Room, Gym, Media Room, Bedroom, Bedroom
Kitchen 2
Interior
Heating Natural Gas, Radiant
Cooling Central Air
Flooring Hardwood, Tile
Fireplaces Number 7
Fireplaces Type Gas
Exterior
Exterior Feature Private Yard
Garage Spaces 3.0
Garage Description 3
Fence Fenced
Pool Outdoor Pool
Community Features Shopping Nearby
Utilities Available Electricity Connected, Natural Gas Connected, Water Connected
View Y/N Yes
View CITY & MOUNTAIN
Roof Type Other
Porch Patio, Deck
Total Parking Spaces 4
Garage Yes
Building
Lot Description Central Location, Recreation Nearby
Story 3
Foundation Concrete Perimeter
Sewer Public Sewer, Sanitary Sewer, Storm Sewer
Water Public
Locker No
Others
Ownership Freehold NonStrata







