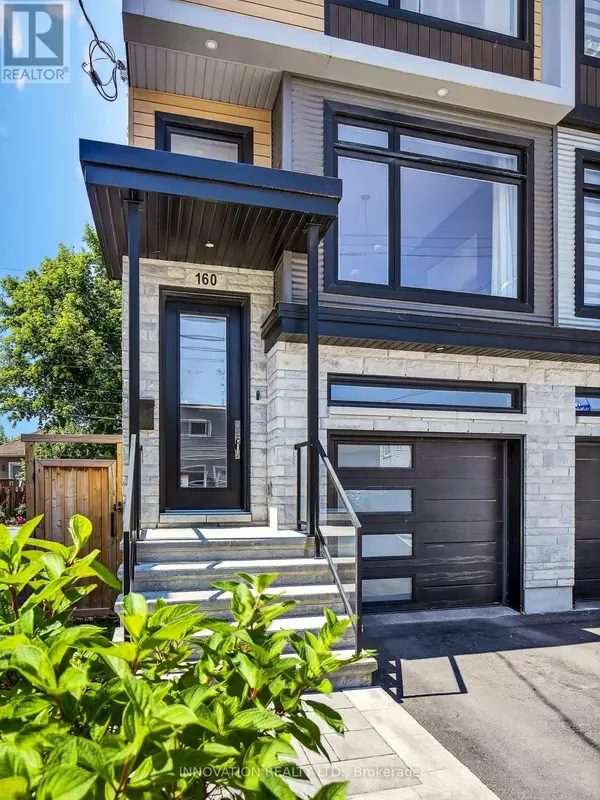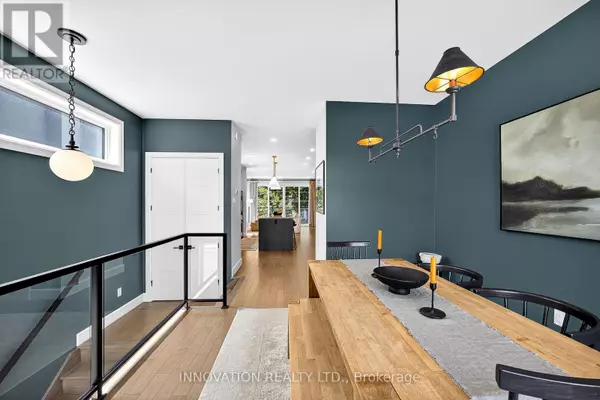160 MARIER AVENUE Ottawa, ON K1L5S1
4 Beds
4 Baths
1,500 SqFt
UPDATED:
Key Details
Property Type Single Family Home
Sub Type Freehold
Listing Status Active
Purchase Type For Sale
Square Footage 1,500 sqft
Price per Sqft $783
Subdivision 3402 - Vanier
MLS® Listing ID X12258962
Bedrooms 4
Half Baths 1
Property Sub-Type Freehold
Source Ottawa Real Estate Board
Property Description
Location
Province ON
Rooms
Kitchen 1.0
Extra Room 1 Second level 3.22 m X 3.25 m Bedroom 2
Extra Room 2 Second level 2.46 m X 3.02 m Bedroom 3
Extra Room 3 Second level 4.6 m X 3.29 m Primary Bedroom
Extra Room 4 Second level 2.46 m X 2.52 m Bathroom
Extra Room 5 Second level 2.46 m X 2.67 m Bathroom
Extra Room 6 Main level 1.45 m X 0.9 m Bathroom
Interior
Heating Forced air
Cooling Central air conditioning
Fireplaces Number 1
Exterior
Parking Features Yes
Fence Fully Fenced, Fenced yard
View Y/N No
Total Parking Spaces 2
Private Pool No
Building
Story 3
Sewer Sanitary sewer
Others
Ownership Freehold
Virtual Tour https://youriguide.com/160_marier_ave_ottawa_on/






