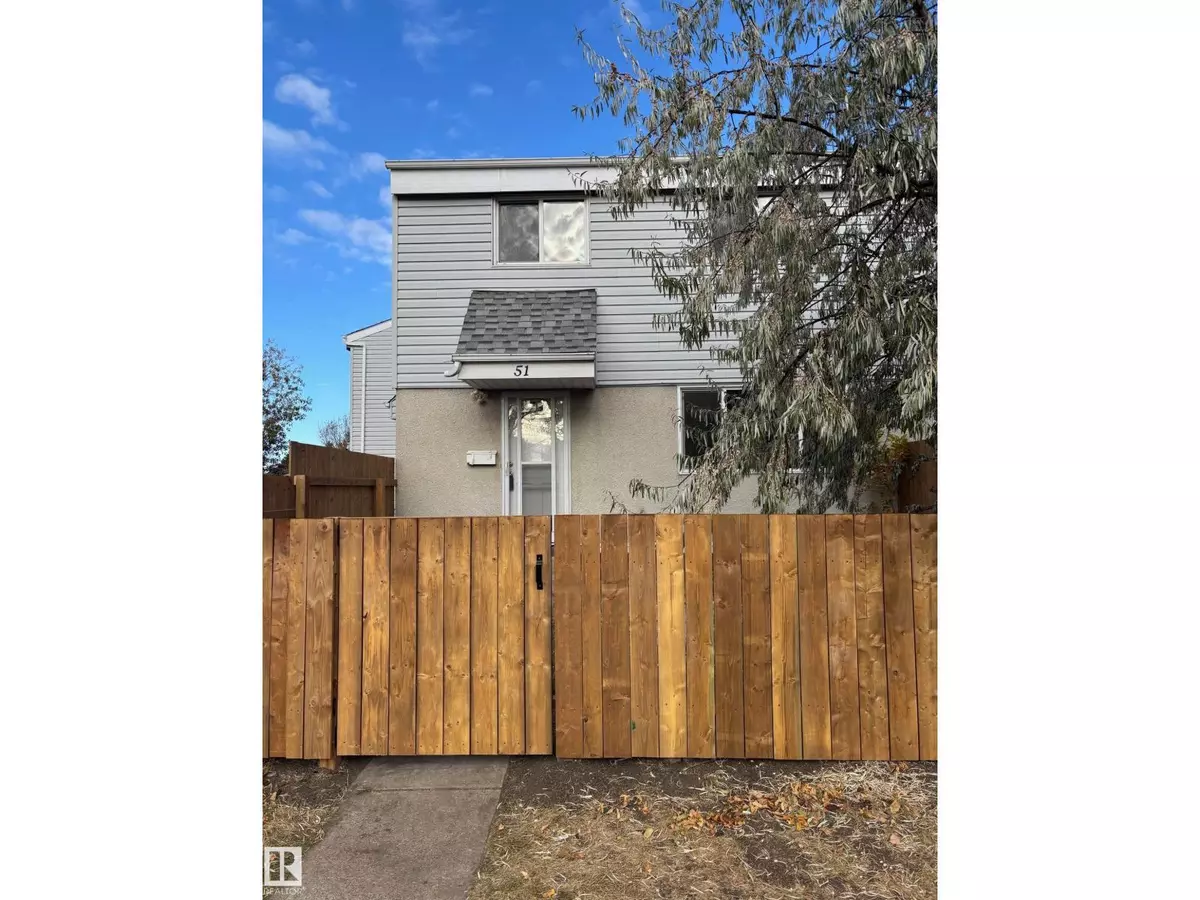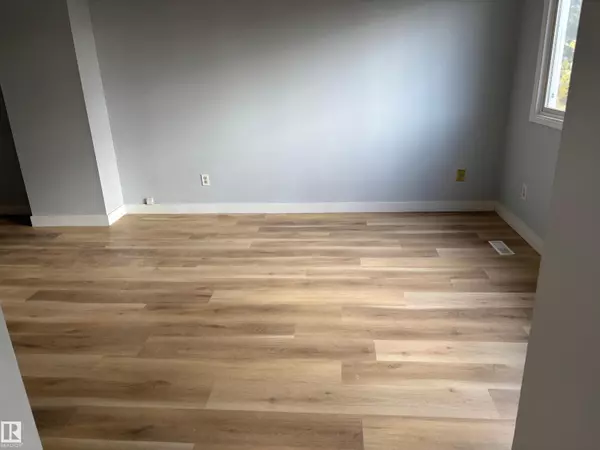
51 MCLEOD PL NW Edmonton, AB T5A3A8
3 Beds
2 Baths
1,067 SqFt
UPDATED:
Key Details
Property Type Townhouse
Sub Type Townhouse
Listing Status Active
Purchase Type For Sale
Square Footage 1,067 sqft
Price per Sqft $186
Subdivision Casselman
MLS® Listing ID E4446338
Bedrooms 3
Half Baths 1
Condo Fees $355/mo
Year Built 1975
Lot Size 2,536 Sqft
Acres 0.05822791
Property Sub-Type Townhouse
Source REALTORS® Association of Edmonton
Property Description
Location
Province AB
Rooms
Kitchen 1.0
Extra Room 1 Basement 3.37 m X 4.24 m Living room
Extra Room 2 Basement Measurements not available Family room
Extra Room 3 Main level 2.7 m X 2.71 m Dining room
Extra Room 4 Main level 2.74 m X 3.67 m Kitchen
Extra Room 5 Upper Level 2.98 m X 4.06 m Primary Bedroom
Extra Room 6 Upper Level 2.66 m X 3.55 m Bedroom 2
Interior
Heating Forced air
Exterior
Parking Features No
Fence Fence
View Y/N No
Total Parking Spaces 1
Private Pool No
Building
Story 2
Others
Ownership Condominium/Strata
Virtual Tour https://youriguide.com/51_mcleod_pl_nw_edmonton_ab/







