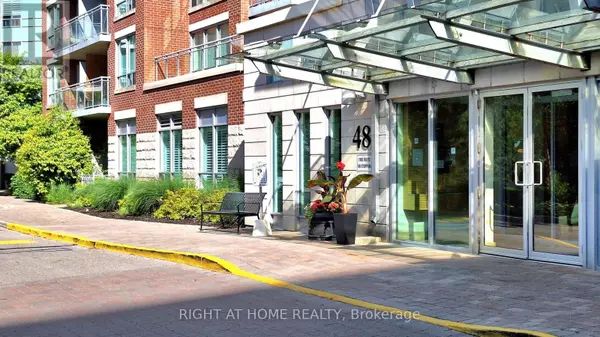
48 Suncrest BLVD #622 Markham (commerce Valley), ON L3T7Y5
1 Bed
1 Bath
500 SqFt
UPDATED:
Key Details
Property Type Single Family Home
Sub Type Condo
Listing Status Active
Purchase Type For Sale
Square Footage 500 sqft
Price per Sqft $1,020
Subdivision Commerce Valley
MLS® Listing ID N12269376
Bedrooms 1
Condo Fees $487/mo
Property Sub-Type Condo
Source Toronto Regional Real Estate Board
Property Description
Location
Province ON
Rooms
Kitchen 1.0
Extra Room 1 Flat 2.6 m X 2.5 m Kitchen
Extra Room 2 Flat 5.3 m X 3.1 m Dining room
Extra Room 3 Flat 5.3 m X 3.1 m Living room
Extra Room 4 Flat 3.3 m X 3.1 m Bedroom
Extra Room 5 Flat 2.4 m X 1.5 m Bathroom
Interior
Heating Forced air
Cooling Central air conditioning
Flooring Tile, Laminate
Exterior
Parking Features Yes
Community Features Pets Allowed With Restrictions
View Y/N No
Total Parking Spaces 1
Private Pool Yes
Others
Ownership Condominium/Strata
Virtual Tour https://www.winsold.com/tour/411878







