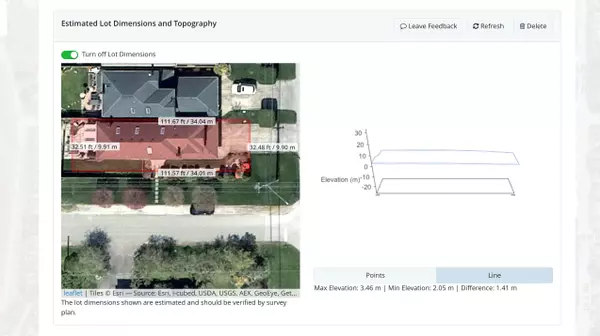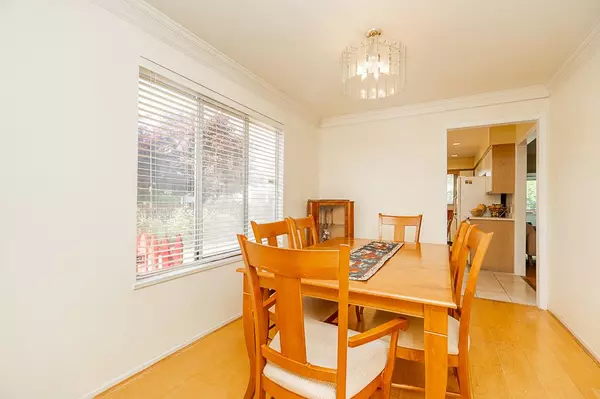
11131 4th AVE Richmond, BC V7E 3G6
4 Beds
3 Baths
2,074 SqFt
UPDATED:
Key Details
Property Type Single Family Home
Sub Type Single Family Residence
Listing Status Active
Purchase Type For Sale
Square Footage 2,074 sqft
Price per Sqft $747
Subdivision Steveston Village
MLS Listing ID R3024794
Bedrooms 4
Full Baths 2
HOA Y/N No
Year Built 1990
Lot Size 3,484 Sqft
Property Sub-Type Single Family Residence
Property Description
Location
Province BC
Community Steveston Village
Area Richmond
Zoning RS1/A
Rooms
Kitchen 1
Interior
Heating Baseboard, Hot Water, Radiant
Flooring Wall/Wall/Mixed
Fireplaces Number 2
Fireplaces Type Electric, Wood Burning
Appliance Washer/Dryer, Dishwasher, Refrigerator, Stove
Exterior
Exterior Feature Private Yard
Garage Spaces 2.0
Garage Description 2
Fence Fenced
Community Features Golf, Shopping Nearby
Utilities Available Electricity Connected, Natural Gas Connected, Water Connected
View Y/N No
Roof Type Asphalt
Total Parking Spaces 4
Garage Yes
Building
Lot Description Central Location, Marina Nearby, Recreation Nearby
Story 2
Foundation Concrete Perimeter
Sewer Public Sewer, Sanitary Sewer, Storm Sewer
Water Public
Locker No
Others
Ownership Freehold NonStrata
Virtual Tour https://youtu.be/efWhC-GGlTU







