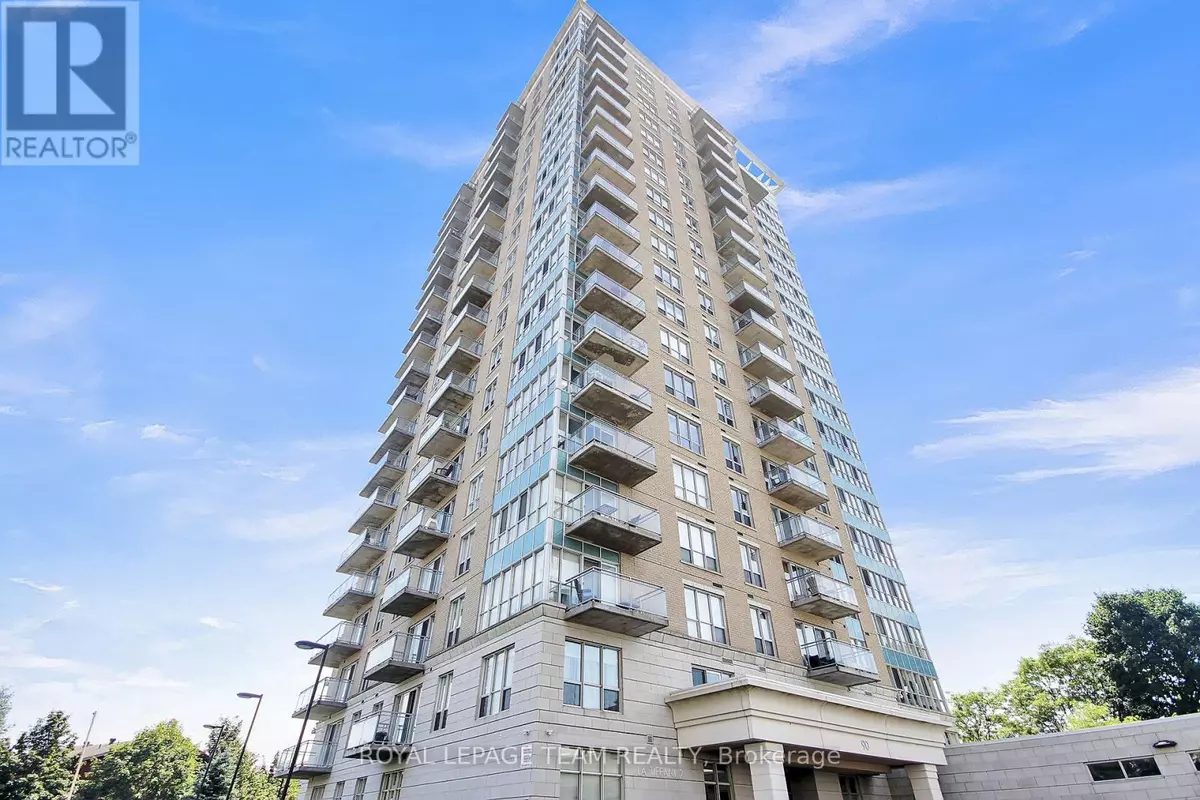90 Landry ST #1104 Ottawa, ON K1L0A9
2 Beds
2 Baths
900 SqFt
UPDATED:
Key Details
Property Type Condo
Sub Type Condominium/Strata
Listing Status Active
Purchase Type For Sale
Square Footage 900 sqft
Price per Sqft $705
Subdivision 3402 - Vanier
MLS® Listing ID X12275055
Bedrooms 2
Condo Fees $653/mo
Property Sub-Type Condominium/Strata
Source Ottawa Real Estate Board
Property Description
Location
Province ON
Rooms
Kitchen 1.0
Extra Room 1 Basement 1.46 m X 1.04 m Storage
Extra Room 2 Main level 3.75 m X 1.35 m Foyer
Extra Room 3 Main level 1.48 m X 0.9 m Laundry room
Extra Room 4 Main level 4.53 m X 2.5 m Kitchen
Extra Room 5 Main level 4.92 m X 4.25 m Living room
Extra Room 6 Main level 3.24 m X 3.24 m Bedroom
Interior
Heating Forced air
Cooling Central air conditioning
Exterior
Parking Features Yes
Community Features Pet Restrictions, Community Centre
View Y/N Yes
View View, City view
Total Parking Spaces 1
Private Pool Yes
Others
Ownership Condominium/Strata
Virtual Tour https://lovethathome.ca/






