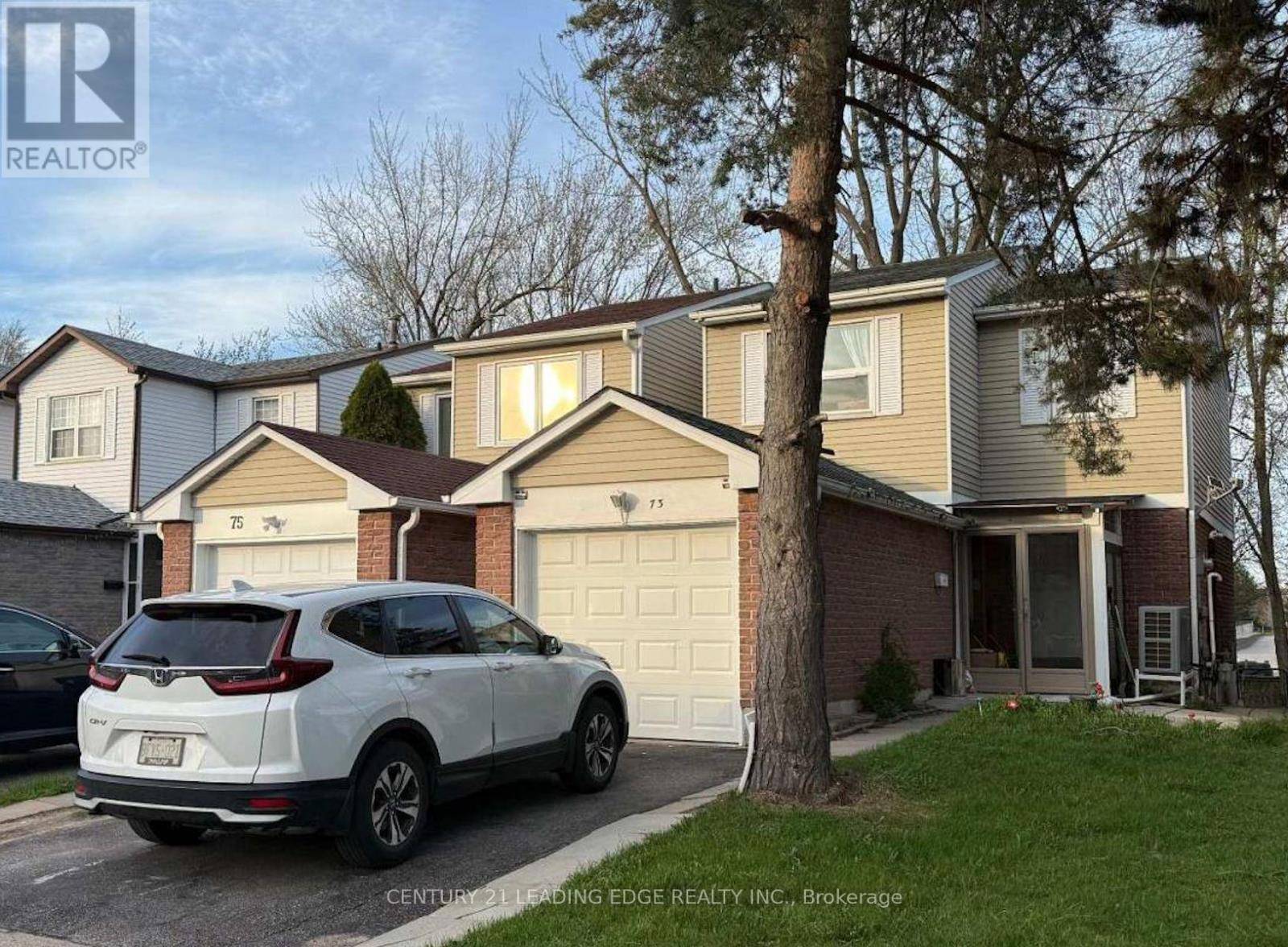73 TREETOPS COURT Toronto (milliken), ON M1V2B9
5 Beds
4 Baths
1,100 SqFt
UPDATED:
Key Details
Property Type Single Family Home
Sub Type Freehold
Listing Status Active
Purchase Type For Sale
Square Footage 1,100 sqft
Price per Sqft $890
Subdivision Milliken
MLS® Listing ID E12279354
Bedrooms 5
Half Baths 1
Property Sub-Type Freehold
Source Toronto Regional Real Estate Board
Property Description
Location
Province ON
Rooms
Kitchen 1.0
Extra Room 1 Second level 4.72 m X 3.86 m Bedroom
Extra Room 2 Second level 3.98 m X 2.64 m Bedroom 2
Extra Room 3 Second level 3.15 m X 2.84 m Bedroom 3
Extra Room 4 Basement 3.98 m X 2.64 m Bedroom
Extra Room 5 Basement 6 m X 3 m Recreational, Games room
Extra Room 6 Ground level 5.63 m X 3.4 m Living room
Interior
Heating Forced air
Cooling Central air conditioning
Exterior
Parking Features Yes
View Y/N No
Total Parking Spaces 3
Private Pool No
Building
Story 2
Sewer Sanitary sewer
Others
Ownership Freehold






