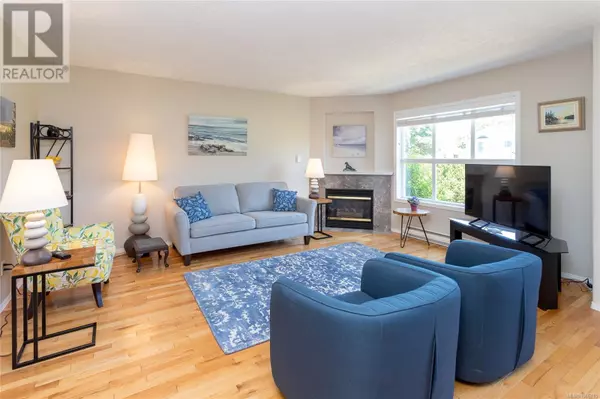10124 Resthaven DR #D Sidney, BC V8L3G6
2 Beds
2 Baths
1,371 SqFt
UPDATED:
Key Details
Property Type Single Family Home
Sub Type Strata
Listing Status Active
Purchase Type For Sale
Square Footage 1,371 sqft
Price per Sqft $547
Subdivision Sidney North-East
MLS® Listing ID 1006715
Bedrooms 2
Condo Fees $540/mo
Year Built 1995
Lot Size 1,371 Sqft
Acres 1371.0
Property Sub-Type Strata
Source Victoria Real Estate Board
Property Description
Location
Province BC
Zoning Multi-Family
Rooms
Kitchen 1.0
Extra Room 1 Main level 8 ft X 9 ft Patio
Extra Room 2 Main level 3-Piece Bathroom
Extra Room 3 Main level 10 ft X 10 ft Bedroom
Extra Room 4 Main level 4-Piece Ensuite
Extra Room 5 Main level 14 ft X 13 ft Primary Bedroom
Extra Room 6 Main level 11 ft X 10 ft Kitchen
Interior
Heating Baseboard heaters, ,
Cooling None
Fireplaces Number 1
Exterior
Parking Features No
Community Features Pets Allowed With Restrictions, Age Restrictions
View Y/N No
Total Parking Spaces 1
Private Pool No
Others
Ownership Strata
Acceptable Financing Monthly
Listing Terms Monthly






