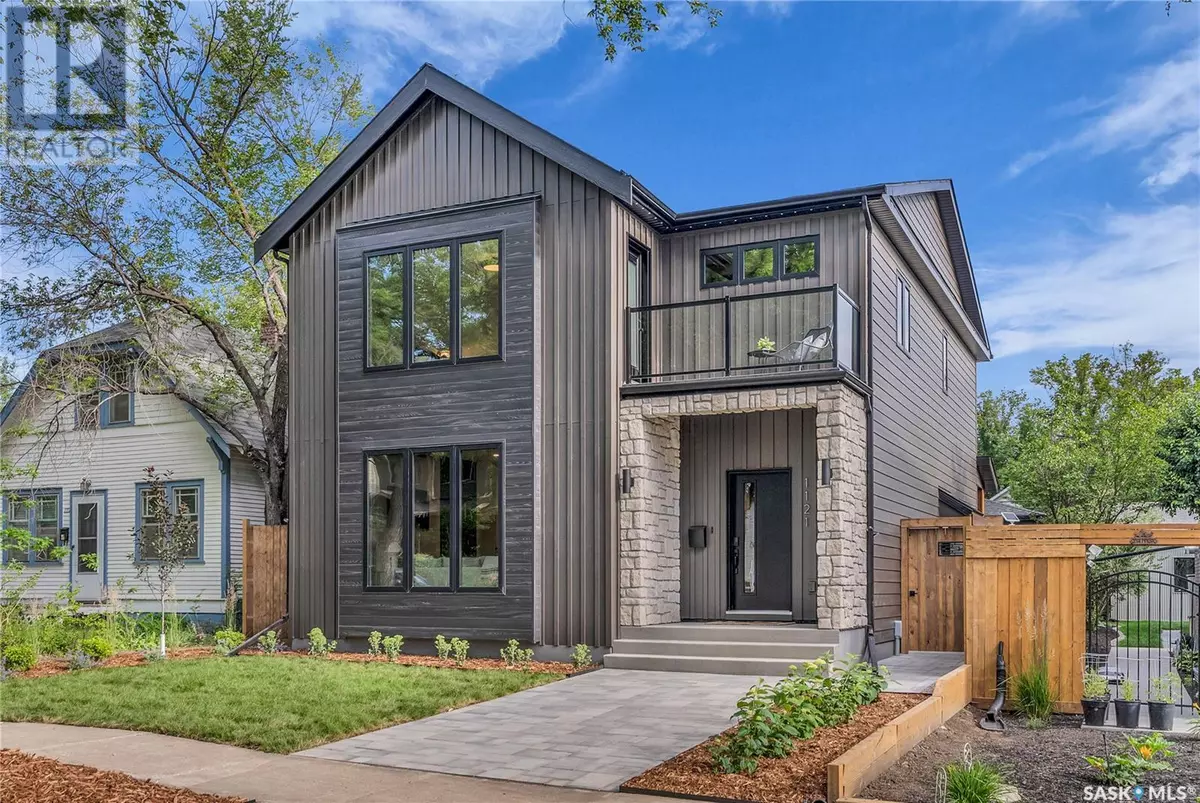
1121 13th STREET E Saskatoon, SK S7H0C1
3 Beds
3 Baths
2,357 SqFt
UPDATED:
Key Details
Property Type Single Family Home
Sub Type Freehold
Listing Status Active
Purchase Type For Sale
Square Footage 2,357 sqft
Price per Sqft $657
Subdivision Varsity View
MLS® Listing ID SK012589
Style 2 Level
Bedrooms 3
Year Built 2025
Lot Size 5,250 Sqft
Acres 5250.0
Property Sub-Type Freehold
Source Saskatchewan REALTORS® Association
Property Description
Location
Province SK
Rooms
Kitchen 1.0
Extra Room 1 Second level 12 ft , 6 in X 15 ft , 8 in Primary Bedroom
Extra Room 2 Second level Measurements not available 5pc Ensuite bath
Extra Room 3 Second level 11 ft , 4 in X 11 ft , 10 in Bedroom
Extra Room 4 Second level 12 ft , 4 in X 10 ft , 2 in Bedroom
Extra Room 5 Second level Measurements not available 4pc Bathroom
Extra Room 6 Second level 7 ft X 11 ft Office
Interior
Heating Forced air,
Cooling Central air conditioning
Fireplaces Type Conventional
Exterior
Parking Features Yes
Fence Fence
View Y/N No
Private Pool No
Building
Lot Description Lawn, Underground sprinkler
Story 2
Architectural Style 2 Level
Others
Ownership Freehold
Virtual Tour https://my.matterport.com/show/?m=WDdA2XzjstR







