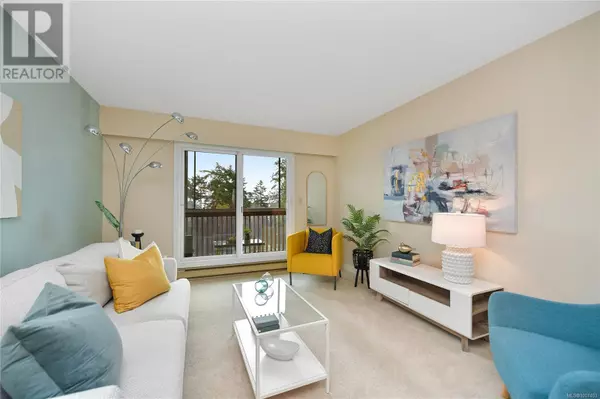10016 Third ST #306 Sidney, BC V8L3B3
2 Beds
2 Baths
1,022 SqFt
UPDATED:
Key Details
Property Type Single Family Home
Sub Type Strata
Listing Status Active
Purchase Type For Sale
Square Footage 1,022 sqft
Price per Sqft $488
Subdivision Vista Del Mar
MLS® Listing ID 1007403
Bedrooms 2
Condo Fees $435/mo
Year Built 1980
Lot Size 1,066 Sqft
Acres 1066.0
Property Sub-Type Strata
Source Victoria Real Estate Board
Property Description
Location
Province BC
Zoning Multi-Family
Rooms
Kitchen 1.0
Extra Room 1 Main level 4-Piece Ensuite
Extra Room 2 Main level 6' x 3' Storage
Extra Room 3 Main level 11' x 9' Bedroom
Extra Room 4 Main level 4-Piece Bathroom
Extra Room 5 Main level 13' x 12' Primary Bedroom
Extra Room 6 Main level 8' x 8' Kitchen
Interior
Heating Baseboard heaters,
Cooling None
Exterior
Parking Features No
Community Features Pets Allowed With Restrictions, Family Oriented
View Y/N No
Total Parking Spaces 1
Private Pool No
Others
Ownership Strata
Acceptable Financing Monthly
Listing Terms Monthly






