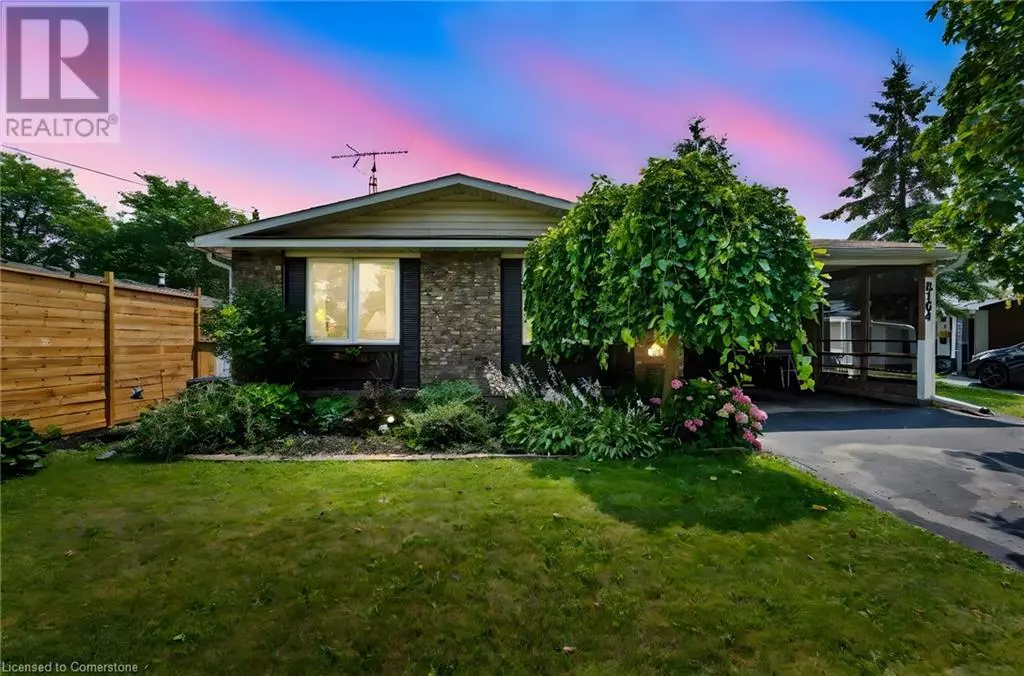8164 CATALINA Street Niagara Falls, ON L2H1T7
4 Beds
3 Baths
1,307 SqFt
UPDATED:
Key Details
Property Type Single Family Home
Sub Type Freehold
Listing Status Active
Purchase Type For Sale
Square Footage 1,307 sqft
Price per Sqft $481
Subdivision 218 - West Wood
MLS® Listing ID 40751012
Bedrooms 4
Half Baths 2
Year Built 1974
Property Sub-Type Freehold
Source Cornerstone - Hamilton-Burlington
Property Description
Location
Province ON
Rooms
Kitchen 1.0
Extra Room 1 Second level Measurements not available 4pc Bathroom
Extra Room 2 Second level 11'0'' x 9'0'' Bedroom
Extra Room 3 Second level 11'0'' x 11'0'' Bedroom
Extra Room 4 Second level 16'0'' x 11'0'' Primary Bedroom
Extra Room 5 Basement 11'7'' x 11'8'' Bedroom
Extra Room 6 Basement 25'0'' x 11'0'' Family room
Interior
Heating Forced air
Cooling Central air conditioning
Exterior
Parking Features Yes
View Y/N No
Total Parking Spaces 6
Private Pool No
Building
Sewer Municipal sewage system
Others
Ownership Freehold






