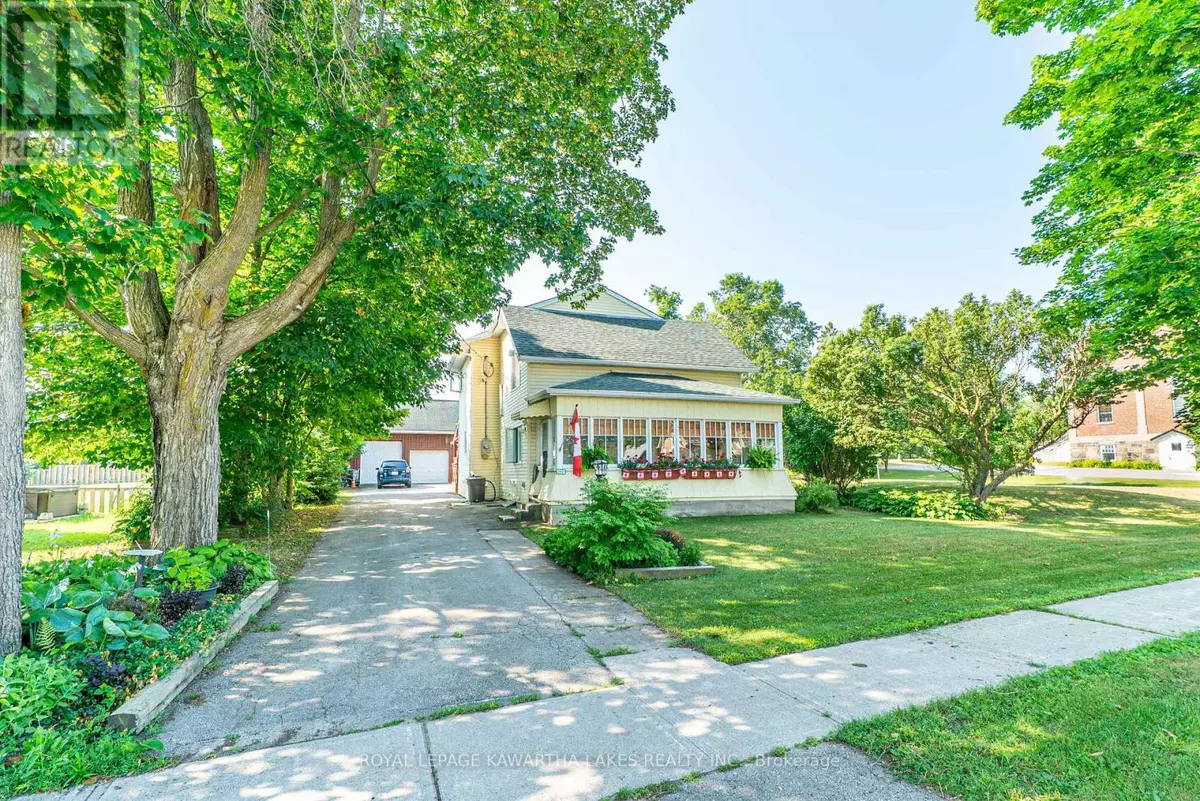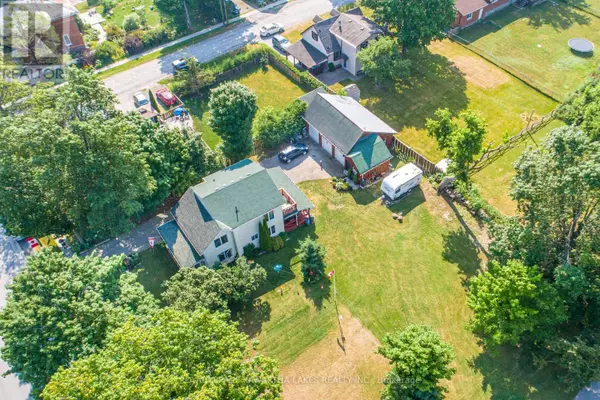1028 LITTLE BRITAIN ROAD Kawartha Lakes (little Britain), ON K0M2C0
3 Beds
3 Baths
1,100 SqFt
UPDATED:
Key Details
Property Type Single Family Home
Sub Type Freehold
Listing Status Active
Purchase Type For Sale
Square Footage 1,100 sqft
Price per Sqft $627
Subdivision Little Britain
MLS® Listing ID X12288451
Bedrooms 3
Half Baths 1
Property Sub-Type Freehold
Source Central Lakes Association of REALTORS®
Property Description
Location
Province ON
Rooms
Kitchen 1.0
Extra Room 1 Second level 2.3 m X 1.3 m Bathroom
Extra Room 2 Second level 5.04 m X 4.6 m Primary Bedroom
Extra Room 3 Second level 2.4 m X 2.5 m Bathroom
Extra Room 4 Second level 2.4 m X 3.4 m Bedroom
Extra Room 5 Second level 2.9 m X 3.3 m Bedroom
Extra Room 6 Main level 4.58 m X 3.73 m Living room
Interior
Heating Forced air
Flooring Laminate, Vinyl, Wood, Carpeted
Exterior
Parking Features Yes
Community Features Community Centre, School Bus
View Y/N No
Total Parking Spaces 9
Private Pool No
Building
Lot Description Landscaped
Story 2
Sewer Septic System
Others
Ownership Freehold
Virtual Tour https://youtu.be/qdYhSzhCVgY






