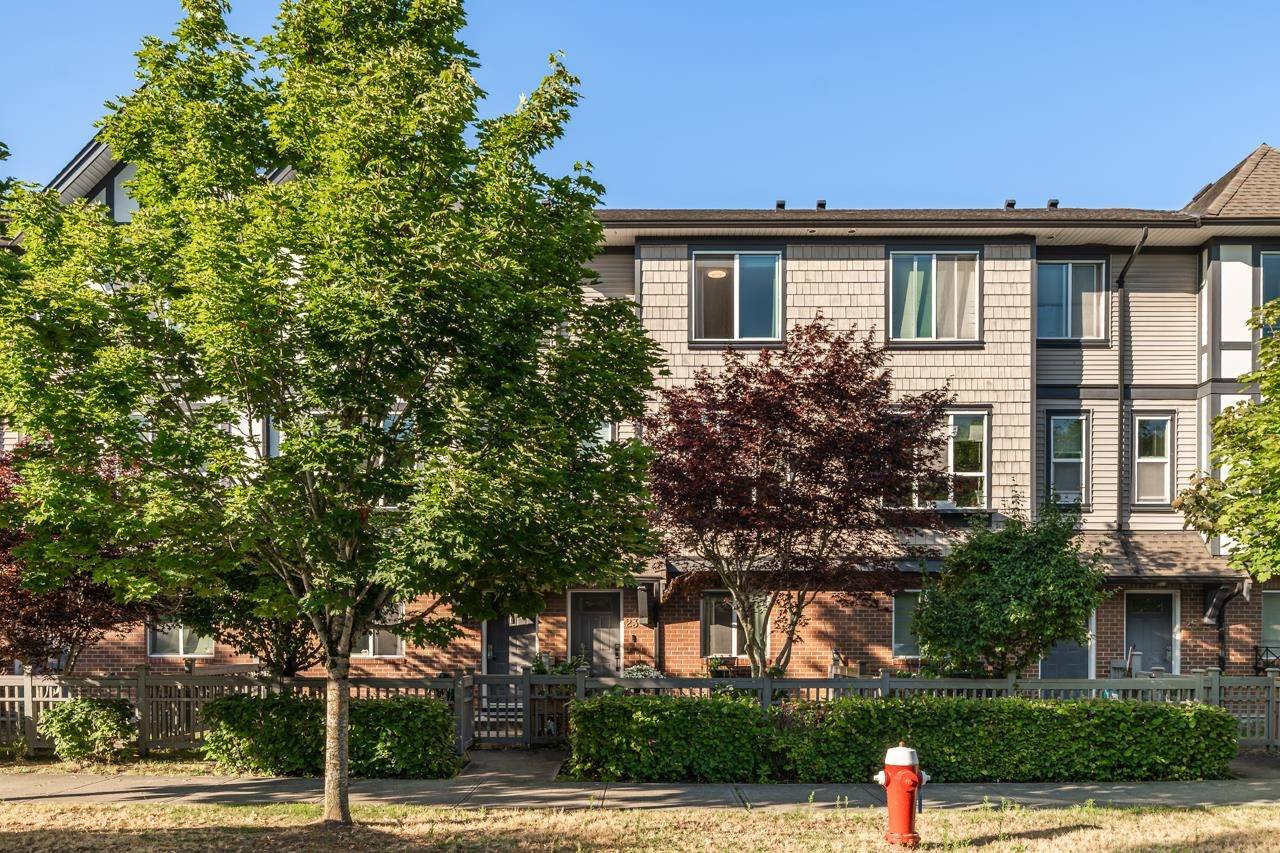9533 Tomicki AVE #23 Richmond, BC V6X 0E5
4 Beds
4 Baths
1,696 SqFt
OPEN HOUSE
Sat Jul 26, 2:00pm - 4:00pm
Sun Aug 03, 2:00pm - 4:00pm
UPDATED:
Key Details
Property Type Townhouse
Sub Type Townhouse
Listing Status Active
Purchase Type For Sale
Square Footage 1,696 sqft
Price per Sqft $877
MLS Listing ID R3027689
Style 3 Storey
Bedrooms 4
Full Baths 3
Maintenance Fees $376
HOA Fees $376
HOA Y/N Yes
Year Built 2011
Property Sub-Type Townhouse
Property Description
Location
Province BC
Community West Cambie
Area Richmond
Zoning ZT67
Direction North
Rooms
Kitchen 1
Interior
Interior Features Pantry
Heating Baseboard, Radiant
Cooling Central Air
Flooring Laminate
Window Features Window Coverings
Appliance Washer/Dryer, Dishwasher, Refrigerator, Stove, Microwave, Oven
Exterior
Exterior Feature Balcony, Private Yard
Fence Fenced
Community Features Shopping Nearby
Utilities Available Community, Electricity Connected, Natural Gas Connected, Water Connected
Amenities Available Clubhouse, Exercise Centre, Trash, Maintenance Grounds, Hot Water, Management, Recreation Facilities, Sewer, Snow Removal, Water
View Y/N No
Roof Type Asphalt
Exposure South
Total Parking Spaces 2
Garage Yes
Building
Lot Description Central Location
Story 3
Foundation Concrete Perimeter
Sewer Public Sewer
Water Public
Others
Pets Allowed Cats OK, Dogs OK, Number Limit (Two), Yes With Restrictions
Restrictions Pets Allowed w/Rest.,Smoking Restrictions
Ownership Freehold Strata
Security Features Smoke Detector(s)






