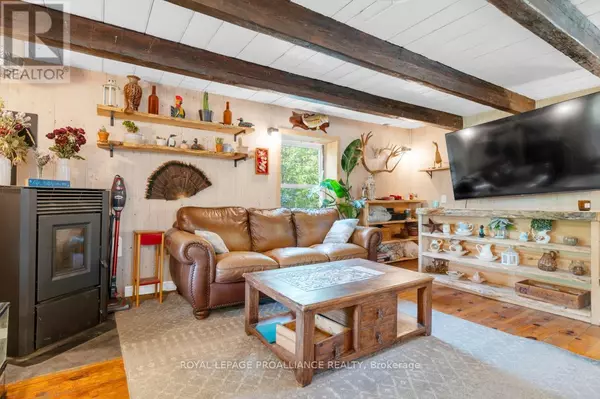2506 MCLEAN ROAD Central Frontenac (frontenac Centre), ON K0H2E0
2 Beds
1 Bath
700 SqFt
UPDATED:
Key Details
Property Type Single Family Home
Sub Type Freehold
Listing Status Active
Purchase Type For Sale
Square Footage 700 sqft
Price per Sqft $571
Subdivision Frontenac Centre
MLS® Listing ID X12288425
Style Log house/cabin
Bedrooms 2
Property Sub-Type Freehold
Source Central Lakes Association of REALTORS®
Property Description
Location
Province ON
Rooms
Kitchen 1.0
Extra Room 1 Basement 7.3 m X 5.48 m Utility room
Extra Room 2 Main level 5.48 m X 3.18 m Kitchen
Extra Room 3 Main level 5.48 m X 4.1 m Living room
Extra Room 4 Upper Level 3.64 m X 5.57 m Bedroom
Extra Room 5 Upper Level 2.4 m X 3.7 m Bedroom
Extra Room 6 Upper Level 2 m X 2.72 m Bathroom
Interior
Heating Baseboard heaters
Fireplaces Type Stove
Exterior
Parking Features No
Community Features Community Centre, School Bus
View Y/N No
Total Parking Spaces 10
Private Pool No
Building
Sewer Septic System
Architectural Style Log house/cabin
Others
Ownership Freehold






