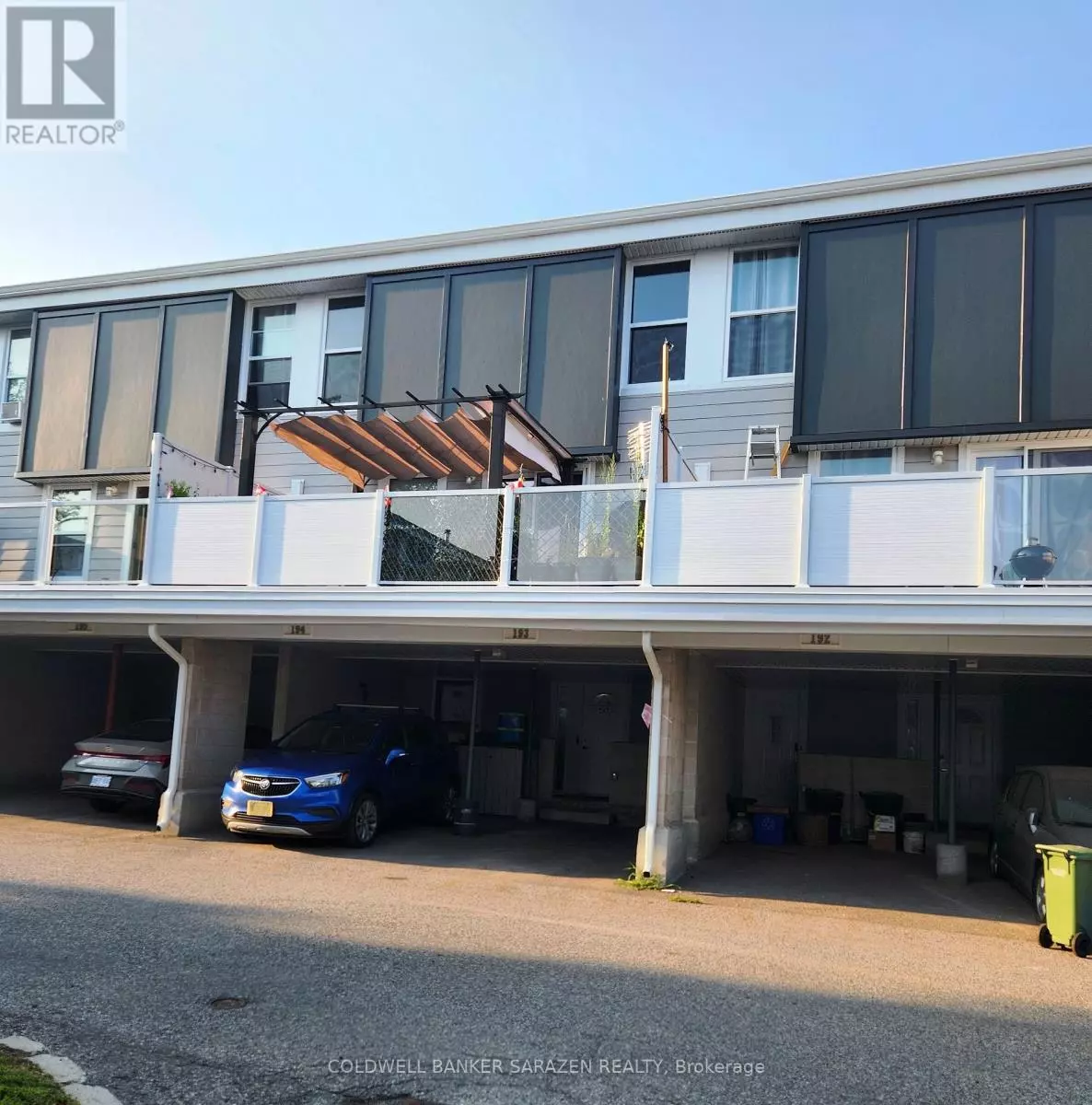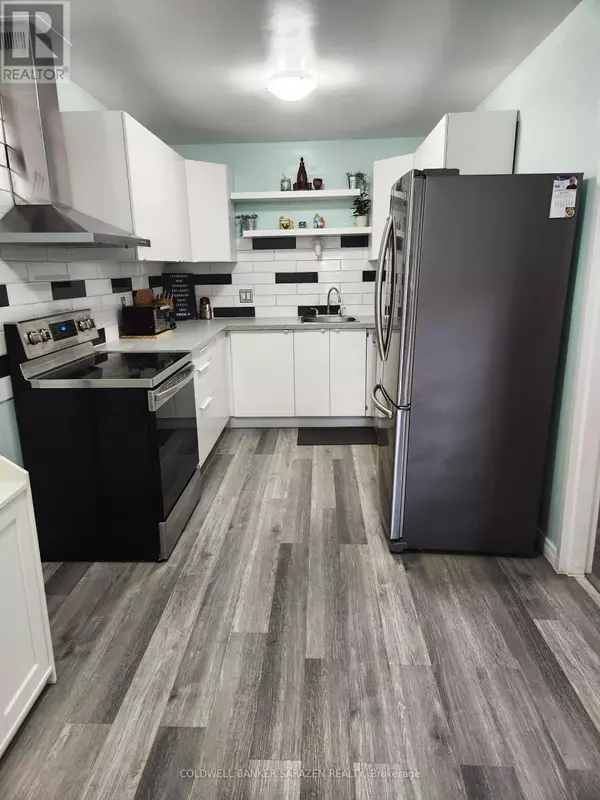825 Cahill DR West #193 Ottawa, ON K1V9N8
3 Beds
2 Baths
1,000 SqFt
UPDATED:
Key Details
Property Type Condo
Sub Type Condominium/Strata
Listing Status Active
Purchase Type For Sale
Square Footage 1,000 sqft
Price per Sqft $354
Subdivision 4805 - Hunt Club
MLS® Listing ID X12292919
Bedrooms 3
Half Baths 1
Condo Fees $660/mo
Property Sub-Type Condominium/Strata
Source Ottawa Real Estate Board
Property Description
Location
Province ON
Rooms
Kitchen 1.0
Extra Room 1 Second level 2.74 m X 2.43 m Kitchen
Extra Room 2 Second level 4.26 m X 3.04 m Living room
Extra Room 3 Second level 3.65 m X 2.43 m Dining room
Extra Room 4 Third level 4.62 m X 3.2 m Primary Bedroom
Extra Room 5 Third level 3.04 m X 2.48 m Bedroom
Extra Room 6 Third level 4.67 m X 2.43 m Bedroom
Interior
Heating Baseboard heaters
Fireplaces Number 1
Exterior
Parking Features Yes
Community Features Pet Restrictions
View Y/N No
Total Parking Spaces 1
Private Pool No
Building
Story 3
Others
Ownership Condominium/Strata






