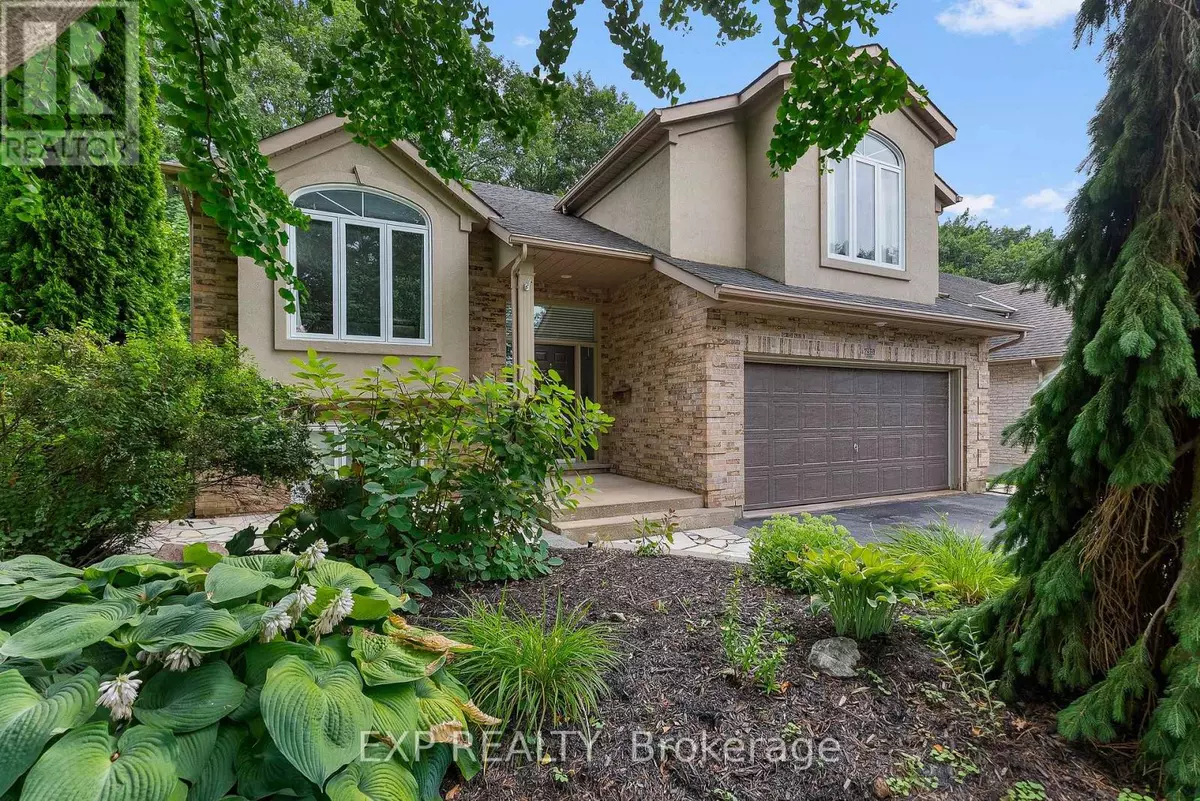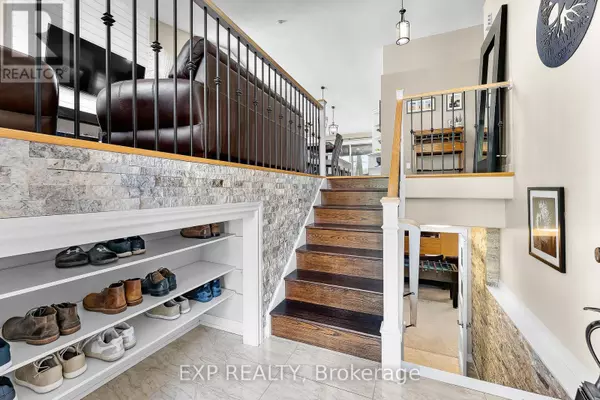7498 GREENDALE STREET Niagara Falls (ascot), ON L2H3J2
4 Beds
3 Baths
1,500 SqFt
UPDATED:
Key Details
Property Type Single Family Home
Sub Type Freehold
Listing Status Active
Purchase Type For Sale
Square Footage 1,500 sqft
Price per Sqft $633
Subdivision 213 - Ascot
MLS® Listing ID X12293735
Style Raised bungalow
Bedrooms 4
Property Sub-Type Freehold
Source Niagara Association of REALTORS®
Property Description
Location
Province ON
Rooms
Kitchen 1.0
Extra Room 1 Second level 4.87 m X 4.54 m Primary Bedroom
Extra Room 2 Lower level 3.86 m X 3.5 m Other
Extra Room 3 Lower level 6.6 m X 7.62 m Recreational, Games room
Extra Room 4 Lower level 4.49 m X 2.74 m Bedroom
Extra Room 5 Main level 5.28 m X 4.11 m Kitchen
Extra Room 6 Main level 3.6 m X 2.84 m Dining room
Interior
Heating Forced air
Cooling Central air conditioning
Fireplaces Number 1
Exterior
Parking Features Yes
Fence Fenced yard
View Y/N No
Total Parking Spaces 8
Private Pool Yes
Building
Story 1
Sewer Sanitary sewer
Architectural Style Raised bungalow
Others
Ownership Freehold






