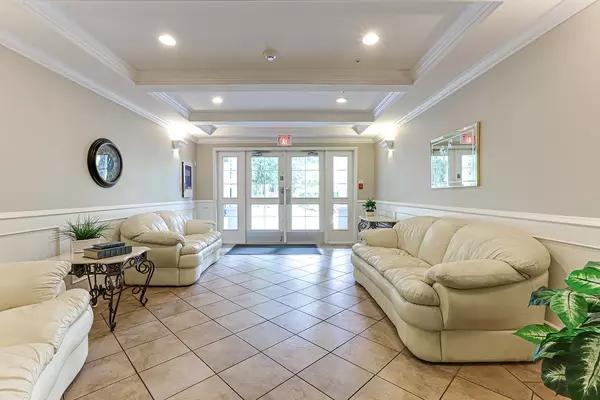5500 13a AVE #402 Delta, BC V4M 2E7
2 Beds
2 Baths
1,948 SqFt
UPDATED:
Key Details
Property Type Condo
Sub Type Apartment/Condo
Listing Status Active
Purchase Type For Sale
Square Footage 1,948 sqft
Price per Sqft $558
MLS Listing ID R3028685
Style Penthouse
Bedrooms 2
Full Baths 2
Maintenance Fees $980
HOA Fees $980
HOA Y/N Yes
Year Built 1994
Property Sub-Type Apartment/Condo
Property Description
Location
Province BC
Community Cliff Drive
Area Tsawwassen
Zoning STRATA
Rooms
Kitchen 1
Interior
Interior Features Elevator
Heating Natural Gas, Radiant
Flooring Hardwood, Mixed
Fireplaces Number 2
Fireplaces Type Insert, Gas
Window Features Window Coverings
Appliance Washer/Dryer, Dishwasher, Refrigerator, Stove
Laundry In Unit
Exterior
Utilities Available Community, Electricity Connected, Natural Gas Connected, Water Connected
Amenities Available Trash, Maintenance Grounds, Gas, Heat, Hot Water, Management, Snow Removal
View Y/N Yes
View Partial Mountain
Roof Type Asphalt
Porch Patio, Deck
Exposure South
Total Parking Spaces 1
Garage Yes
Building
Lot Description Central Location
Story 1
Foundation Concrete Perimeter
Sewer Public Sewer
Water Public
Others
Pets Allowed Yes With Restrictions
Restrictions Age Restrictions,Pets Allowed w/Rest.,Age Restricted 55+
Ownership Freehold Strata






