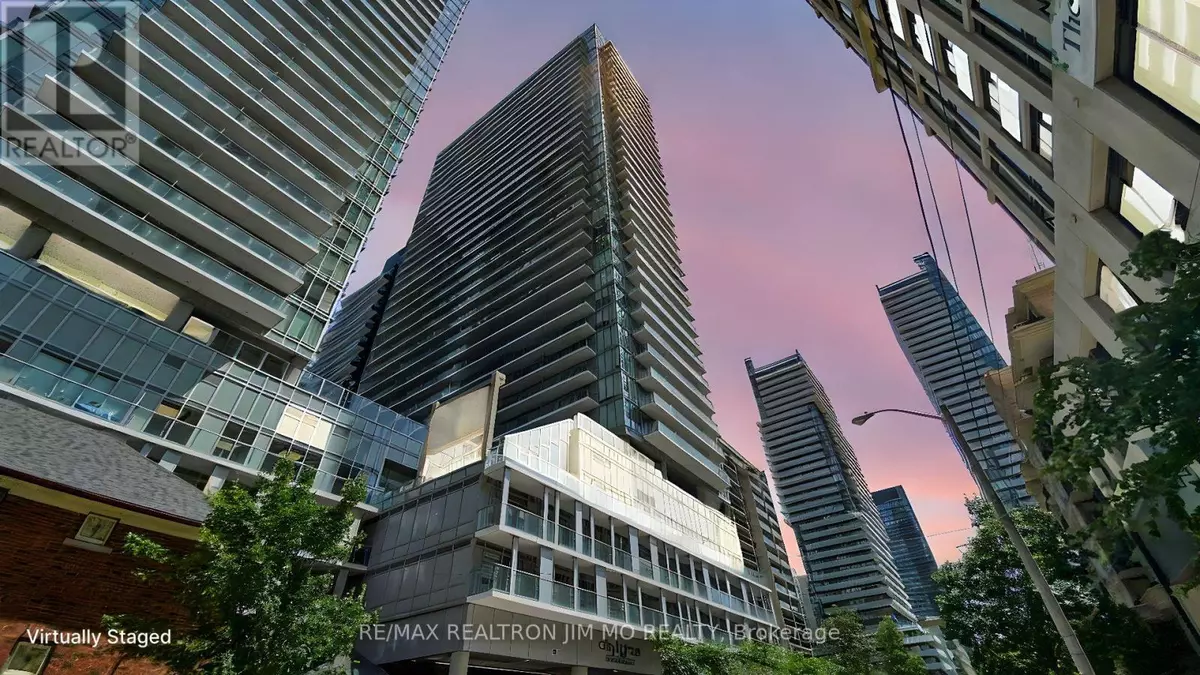195 Redpath AVE #2205 Toronto (mount Pleasant West), ON M4P0E4
2 Beds
2 Baths
600 SqFt
UPDATED:
Key Details
Property Type Condo
Sub Type Condominium/Strata
Listing Status Active
Purchase Type For Sale
Square Footage 600 sqft
Price per Sqft $731
Subdivision Mount Pleasant West
MLS® Listing ID C12295463
Bedrooms 2
Condo Fees $497/mo
Property Sub-Type Condominium/Strata
Source Toronto Regional Real Estate Board
Property Description
Location
Province ON
Rooms
Kitchen 1.0
Extra Room 1 Flat 3.35 m X 2.77 m Living room
Extra Room 2 Flat 3.35 m X 2.77 m Dining room
Extra Room 3 Flat 3.35 m X 2.77 m Kitchen
Extra Room 4 Flat 3.18 m X 2.8 m Primary Bedroom
Extra Room 5 Flat 2.4 m X 2.4 m Den
Interior
Heating Forced air
Cooling Central air conditioning
Flooring Laminate
Exterior
Parking Features No
Community Features Pet Restrictions
View Y/N No
Private Pool No
Others
Ownership Condominium/Strata
Virtual Tour https://www.winsold.com/tour/417454/branded/590






