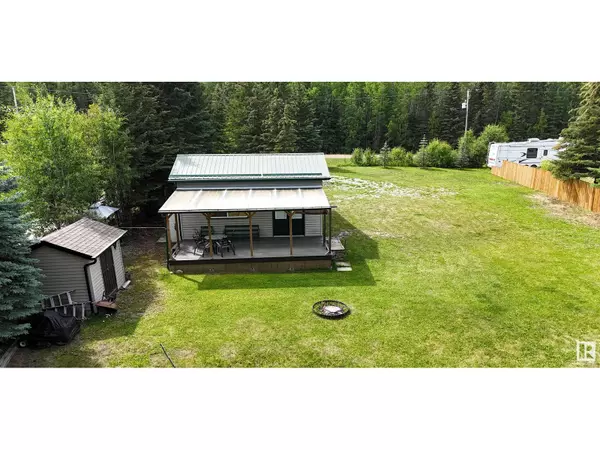REQUEST A TOUR If you would like to see this home without being there in person, select the "Virtual Tour" option and your agent will contact you to discuss available opportunities.
In-PersonVirtual Tour
$ 189,900
Est. payment /mo
Active
32 56302 Range 144 Rural Yellowhead, AB T7E3S2
1 Bed
2 Baths
688 SqFt
UPDATED:
Key Details
Property Type Single Family Home, Commercial
Listing Status Active
Purchase Type For Sale
Square Footage 688 sqft
Price per Sqft $276
MLS® Listing ID E4448714
Style Bungalow
Bedrooms 1
Half Baths 2
Year Built 2000
Lot Size 0.661 Acres
Acres 0.661
Source REALTORS® Association of Edmonton
Property Description
Quiet, Private, Recreational Lake Lot Property Located 30 Minutes From Edson & Whitecourt & Two Hours From Edmonton. Extra Large 0.66 Acre Lot W/Mature Trees & Borders Municipal Reserve Land at Shining Bank Estates. This Property Features: 2000 Built 24X28 Low Maintenance Summer Cottage, Vaulted Ceilings, Open Concept Kitchen/Living/Dining Room, Large Kitchen With Plenty of Cabinets & Counter Space, a Large King Sized Bedroom, a Two Piece Bathroom, a Separate Tiled Shower Room, Utility Room, Huge12x24 Covered Deck Overlooking the Beautiful Landscaped Yard, An RV Pad With Sewer Hook Up & Room For Many More RV's, Storage Shed, Wood Shed & Fire Pit. This Property is on its Own Water Well & Septic System. Shining Bank Lake is a 5 Minute Walk & Includes a Sandy Beach Area With a Playground. Enjoy Swimming, Boating, Fishing For Pike, Walleye, Whitefish & Perch, Or Access the Many Quadding & Sledding Trails. This is The Perfect Family Get Together Property to Make Amazing Memories! (id:24570)
Location
Province AB
Rooms
Kitchen 1.0
Extra Room 1 Main level 12'6\" x 15'5\" Living room
Extra Room 2 Main level 10'11\" x 5'7\" Dining room
Extra Room 3 Main level 10'11\" x 9'10 Kitchen
Extra Room 4 Main level 10'6\" x 11'6\" Primary Bedroom
Extra Room 5 Main level 3' x 7'2\" Utility room
Extra Room 6 Main level 8'5 x 5'7\" Mud room
Interior
Heating See remarks
Exterior
Parking Features No
View Y/N No
Private Pool No
Building
Story 1
Architectural Style Bungalow






