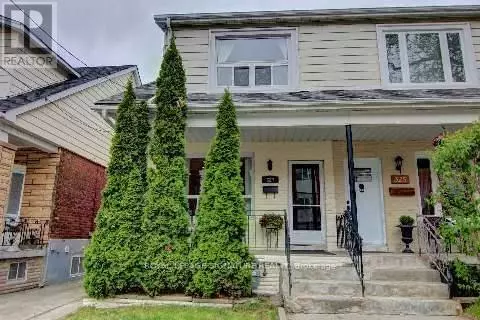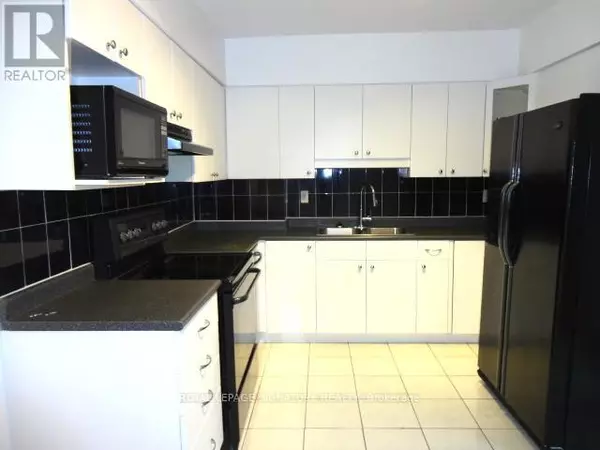327 WOLVERLEIGH BOULEVARD Toronto (danforth), ON M4C1S5
3 Beds
1 Bath
1,100 SqFt
UPDATED:
Key Details
Property Type Single Family Home
Sub Type Freehold
Listing Status Active
Purchase Type For Rent
Square Footage 1,100 sqft
Subdivision Danforth
MLS® Listing ID E12297387
Bedrooms 3
Property Sub-Type Freehold
Source Toronto Regional Real Estate Board
Property Description
Location
Province ON
Rooms
Kitchen 1.0
Extra Room 1 Second level 4.6 m X 2.8 m Bedroom
Extra Room 2 Second level 3.6 m X 2.9 m Bedroom
Extra Room 3 Second level 4 m X 3.8 m Bedroom
Extra Room 4 Main level 4.2 m X 3.4 m Living room
Extra Room 5 Main level 3.7 m X 3.5 m Dining room
Extra Room 6 Main level 4.45 m X 3.1 m Kitchen
Interior
Heating Forced air
Cooling Central air conditioning
Flooring Hardwood
Exterior
Parking Features Yes
Community Features Community Centre
View Y/N No
Total Parking Spaces 1
Private Pool No
Building
Story 2
Sewer Sanitary sewer
Others
Ownership Freehold
Acceptable Financing Monthly
Listing Terms Monthly






