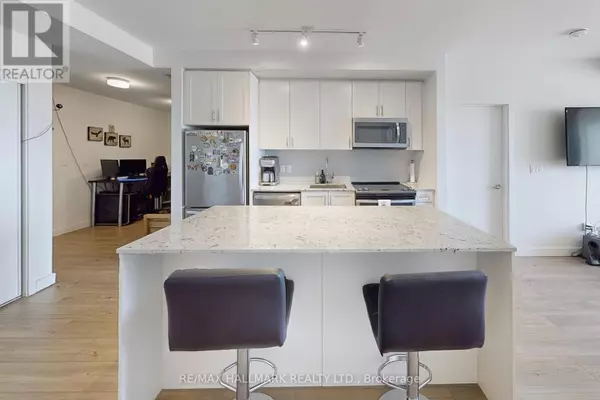REQUEST A TOUR If you would like to see this home without being there in person, select the "Virtual Tour" option and your agent will contact you to discuss available opportunities.
In-PersonVirtual Tour

$ 539,000
Est. payment /mo
Price Dropped by $20K
150 Sabina DR #416 Oakville (go Glenorchy), ON L6H7C3
2 Beds
1 Bath
700 SqFt
UPDATED:
Key Details
Property Type Other Types
Sub Type Condo
Listing Status Active
Purchase Type For Sale
Square Footage 700 sqft
Price per Sqft $770
Subdivision 1008 - Go Glenorchy
MLS® Listing ID W12299241
Bedrooms 2
Condo Fees $507/mo
Property Sub-Type Condo
Source Toronto Regional Real Estate Board
Property Description
Priced for Quick Sale. Welcome to the contemporary urban living in the Heart Of Oakville! Developed by Award Winning Great Gulf. This TOP floor builder upgraded 1+ DEN 741 sq. ft unit is bright and sunny. Open concept sleek modern kitchen with custom oversized island, living room with floor to ceiling windows, large bedroom, double closets, 4 piece bathroom with ensuite privilege, in-suite laundry walkout to nice balcony and plenty of storage. Conveniently located steps to Oakville Transit Hub, Walmart, LCBO and Restaurants. (id:24570)
Location
Province ON
Rooms
Kitchen 1.0
Extra Room 1 Main level 3.2 m X 4.94 m Living room
Extra Room 2 Main level 3.5 m X 4.25 m Kitchen
Extra Room 3 Main level 3.03 m X 3.01 m Primary Bedroom
Extra Room 4 Main level 2.5 m X 2.32 m Den
Interior
Heating Forced air
Cooling Central air conditioning
Flooring Laminate
Exterior
Parking Features Yes
Community Features Pets Allowed With Restrictions
View Y/N No
Total Parking Spaces 1
Private Pool No
Others
Ownership Condominium/Strata







