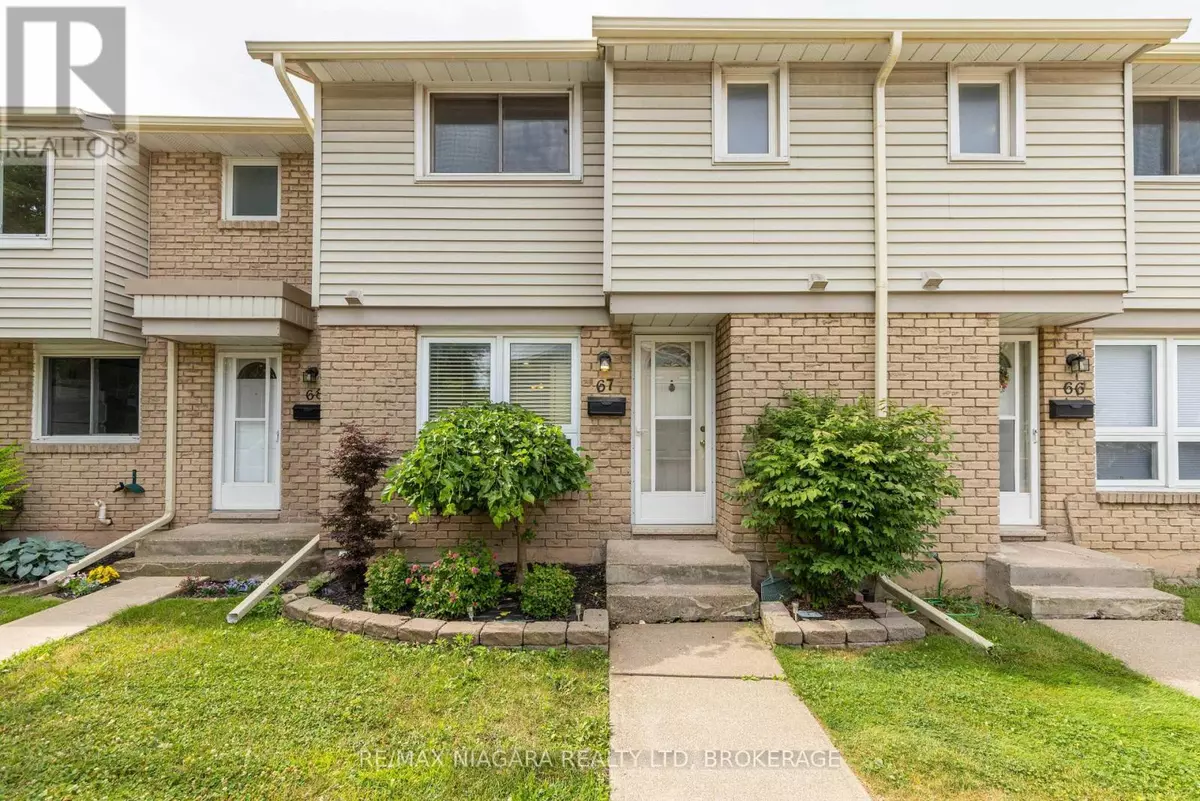6767 Thorold Stone RD #67 Niagara Falls (stamford), ON L2J3W9
3 Beds
2 Baths
1,000 SqFt
UPDATED:
Key Details
Property Type Condo
Sub Type Condominium/Strata
Listing Status Active
Purchase Type For Sale
Square Footage 1,000 sqft
Price per Sqft $325
Subdivision 206 - Stamford
MLS® Listing ID X12301558
Bedrooms 3
Half Baths 1
Condo Fees $463/mo
Property Sub-Type Condominium/Strata
Source Niagara Association of REALTORS®
Property Description
Location
Province ON
Rooms
Kitchen 1.0
Extra Room 1 Second level 3.89 m X 3 m Primary Bedroom
Extra Room 2 Second level 2.54 m X 4.37 m Bedroom 2
Extra Room 3 Second level 3.23 m X 2.41 m Bedroom 3
Extra Room 4 Basement 4.93 m X 3.17 m Recreational, Games room
Extra Room 5 Basement 2.26 m X 2.51 m Den
Extra Room 6 Main level 4.95 m X 3.3 m Living room
Interior
Heating Forced air
Cooling Central air conditioning
Exterior
Parking Features No
Community Features Pet Restrictions
View Y/N No
Total Parking Spaces 2
Private Pool No
Building
Story 2
Others
Ownership Condominium/Strata






