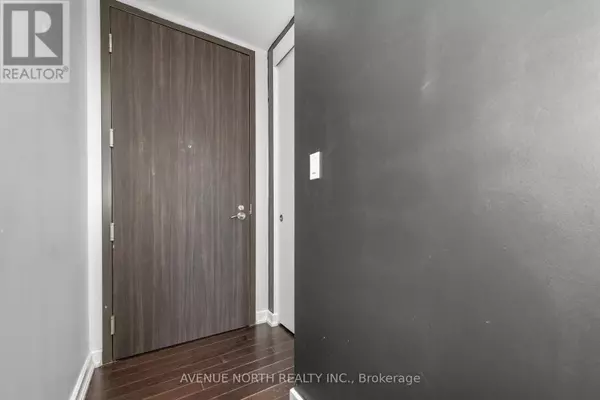REQUEST A TOUR If you would like to see this home without being there in person, select the "Virtual Tour" option and your agent will contact you to discuss available opportunities.
In-PersonVirtual Tour
$ 344,000
Est. payment /mo
Active
300 Lisgar ST #1109 Ottawa, ON K2P0E2
1 Bed
1 Bath
600 SqFt
UPDATED:
Key Details
Property Type Condo
Sub Type Condominium/Strata
Listing Status Active
Purchase Type For Sale
Square Footage 600 sqft
Price per Sqft $573
Subdivision 4102 - Ottawa Centre
MLS® Listing ID X12303622
Bedrooms 1
Condo Fees $545/mo
Property Sub-Type Condominium/Strata
Source Ottawa Real Estate Board
Property Description
Enjoy urban living in the heart of downtown Ottawa with this charming 1-bedroom condo with extra-wide balcony and unobstructed views at SOHO Lisgar. The unit features a sleek built-in kitchen with quartz countertops, floor-to-ceiling windows that flood the space with natural light, and a spacious bathroom with elegant marble finishes. Step out onto the 11th-floor balcony and enjoy beautiful views perfect for your morning coffee or evening unwind. Located in one of Ottawa's most vibrant neighbourhoods, you're just steps from restaurants, charming cafés, shops, and entertainment. Whether you're dining on Elgin Street, catching a show at the NAC, or walking along the Rideau Canal, everything you need is right around the corner. The building also offers top-tier amenities including a gym, sauna, theatre, party room with full kitchen, outdoor lap pool, hot tub, and BBQ patio. Experience stylish downtown living with convenience, comfort, and a view don't miss out! (id:24570)
Location
Province ON
Rooms
Kitchen 1.0
Extra Room 1 Main level Measurements not available Bathroom
Extra Room 2 Main level 4.03 m X 2.83 m Living room
Extra Room 3 Main level 4.03 m X 2.13 m Kitchen
Extra Room 4 Main level 3.81 m X 3.08 m Primary Bedroom
Interior
Heating Heat Pump
Cooling Central air conditioning
Exterior
Parking Features Yes
Community Features Pet Restrictions
View Y/N No
Private Pool No
Others
Ownership Condominium/Strata






