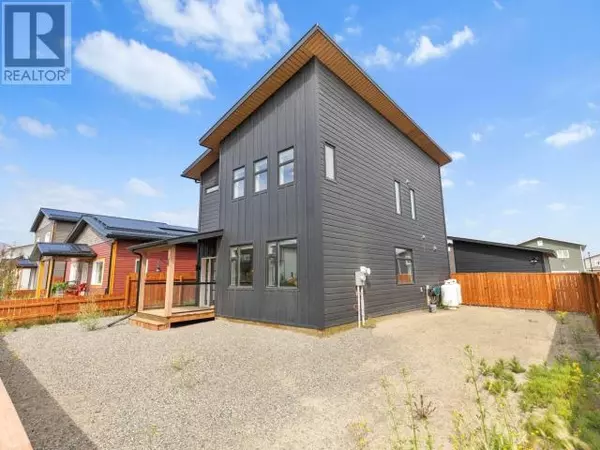REQUEST A TOUR If you would like to see this home without being there in person, select the "Virtual Tour" option and your advisor will contact you to discuss available opportunities.
In-PersonVirtual Tour
$ 799,500
Est. payment /mo
New
7 CHANCE LANE Whitehorse, YT Y1A0S9
3 Beds
3 Baths
1,960 SqFt
UPDATED:
Key Details
Property Type Single Family Home
Listing Status Active
Purchase Type For Sale
Square Footage 1,960 sqft
Price per Sqft $407
MLS® Listing ID 16657
Bedrooms 3
Year Built 2023
Lot Size 5,995 Sqft
Acres 5995.0
Source Yukon Real Estate Association
Property Description
Set on a lovely greenstreet, this 3-bed, 2.5-bath beauty blends comfort, style, and design. Step into a bright, open-concept main floor with 9' ceilings, large windows, and a welcoming tiled entry. The kitchen is a standout with solid surface countertops, an oversized island, soft-close cabinetry, and an impressive gas range ready for your culinary adventures. A sunny back deck is perfect for BBQs or soaking up the evening light. Need a home office or creative nook? The main floor bonus room has you covered. Upstairs features a second living area, full bath, laundry room, and three bedrooms--including a serene primary retreat with walk-in closet and a stylish ensuite with double sinks and subway-tiled tub/shower. Electric heat is supplemented by a cozy propane fireplace. A single detached garage, double driveway, and included furnishings make this home move-in ready. Built with care by Kodiak Construction known for quality and thoughtful design. Call your Realtor today! (id:24570)
Location
Province YT
Rooms
Kitchen 1.0
Extra Room 1 Above 9 ft , 7 in X 10 ft , 3 in Living room
Extra Room 2 Above 11 ft , 3 in X 14 ft , 7 in Primary Bedroom
Extra Room 3 Above Measurements not available 4pc Bathroom
Extra Room 4 Above 11 ft , 6 in X 9 ft Bedroom
Extra Room 5 Above 9 ft X 9 ft , 6 in Bedroom
Extra Room 6 Main level 6 ft , 7 in X 8 ft , 2 in Foyer
Interior
Fireplaces Type Conventional
Exterior
Parking Features No
Fence Fence
View Y/N No
Private Pool No






