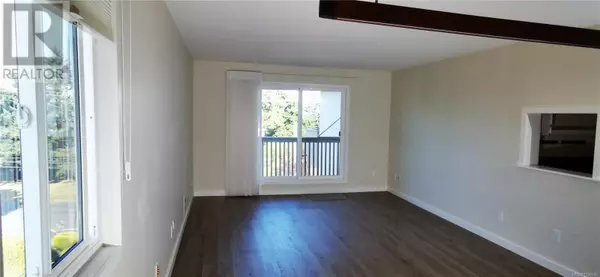10016 Third ST #407 Sidney, BC V8L2W8
2 Beds
1 Bath
914 SqFt
UPDATED:
Key Details
Property Type Single Family Home
Sub Type Strata
Listing Status Active
Purchase Type For Sale
Square Footage 914 sqft
Price per Sqft $557
Subdivision Sidney North-East
MLS® Listing ID 1008348
Style Westcoast
Bedrooms 2
Condo Fees $414/mo
Year Built 1980
Lot Size 849 Sqft
Acres 849.0
Property Sub-Type Strata
Source Victoria Real Estate Board
Property Description
Location
Province BC
Zoning Multi-Family
Rooms
Kitchen 1.0
Extra Room 1 Lower level 5' x 4' Storage
Extra Room 2 Lower level 9' x 13' Bedroom
Extra Room 3 Lower level 4-Piece Bathroom
Extra Room 4 Lower level 16' x 12' Primary Bedroom
Extra Room 5 Lower level 9' x 8' Kitchen
Extra Room 6 Lower level 9' x 12' Dining room
Interior
Heating Baseboard heaters,
Cooling None
Exterior
Parking Features Yes
Community Features Pets Allowed With Restrictions, Family Oriented
View Y/N Yes
View Mountain view, View of water
Total Parking Spaces 1
Private Pool No
Building
Architectural Style Westcoast
Others
Ownership Strata
Acceptable Financing Monthly
Listing Terms Monthly






