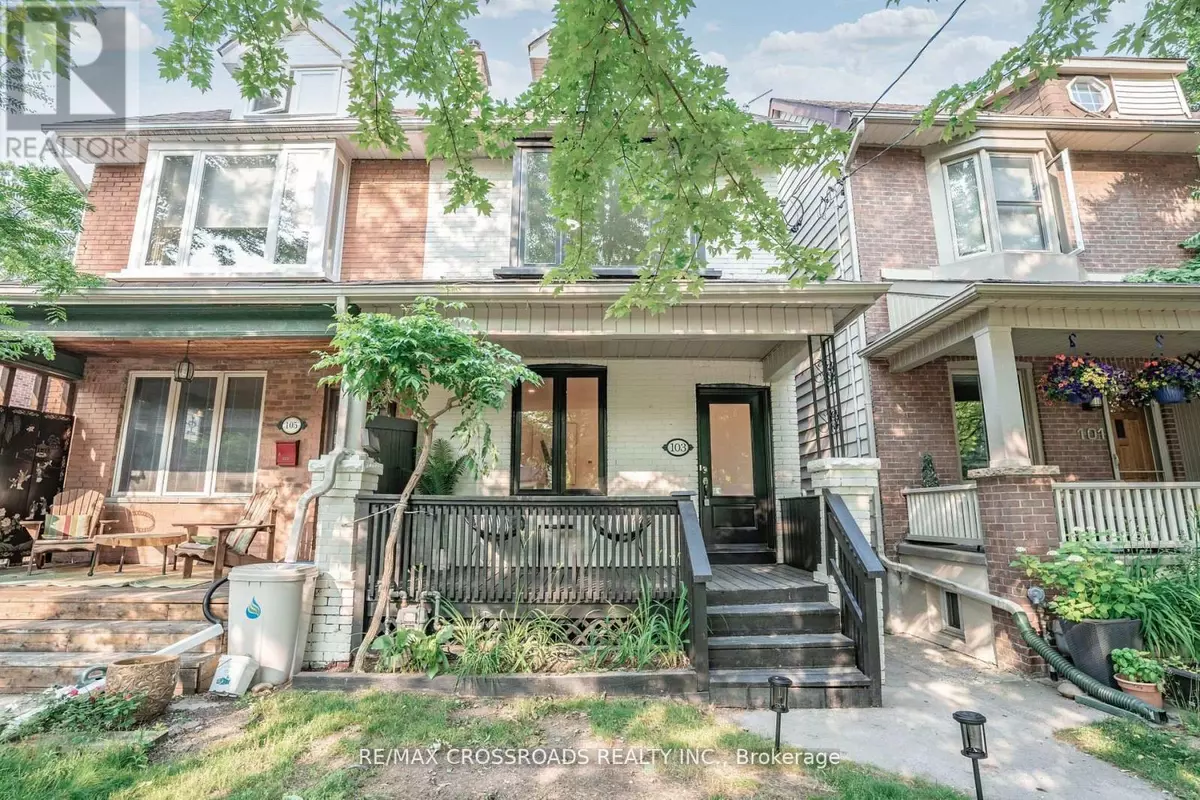103 DEWHURST BOULEVARD Toronto (danforth), ON M4J3J5
4 Beds
2 Baths
1,100 SqFt
UPDATED:
Key Details
Property Type Single Family Home
Sub Type Freehold
Listing Status Active
Purchase Type For Rent
Square Footage 1,100 sqft
Subdivision Danforth
MLS® Listing ID E12308623
Bedrooms 4
Property Sub-Type Freehold
Source Toronto Regional Real Estate Board
Property Description
Location
Province ON
Rooms
Kitchen 1.0
Extra Room 1 Second level 3.23 m X 3.23 m Primary Bedroom
Extra Room 2 Second level 2.99 m X 3.38 m Bedroom 2
Extra Room 3 Second level 2.61 m X 4.26 m Bedroom 3
Extra Room 4 Basement 11.88 m X 4.32 m Recreational, Games room
Extra Room 5 Main level 3.32 m X 3.89 m Living room
Extra Room 6 Main level 3.81 m X 4.3 m Dining room
Interior
Heating Forced air
Cooling Central air conditioning
Flooring Hardwood, Laminate
Exterior
Parking Features No
View Y/N No
Private Pool No
Building
Lot Description Landscaped
Story 2
Sewer Sanitary sewer
Others
Ownership Freehold
Acceptable Financing Monthly
Listing Terms Monthly






