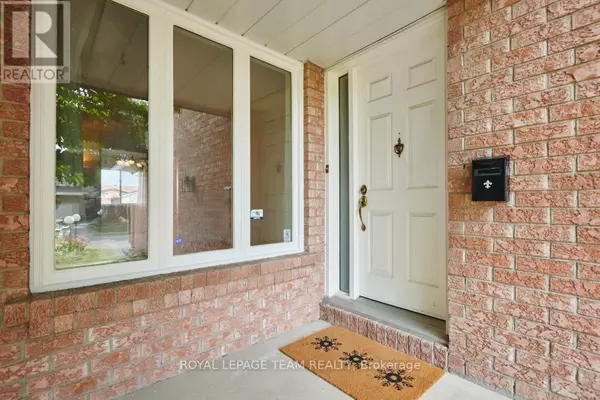16 CHICKASAW CRESCENT Ottawa, ON K2M1M4
3 Beds
3 Baths
1,500 SqFt
UPDATED:
Key Details
Property Type Single Family Home
Sub Type Freehold
Listing Status Active
Purchase Type For Sale
Square Footage 1,500 sqft
Price per Sqft $506
Subdivision 9004 - Kanata - Bridlewood
MLS® Listing ID X12310149
Bedrooms 3
Half Baths 1
Property Sub-Type Freehold
Source Ottawa Real Estate Board
Property Description
Location
Province ON
Rooms
Kitchen 1.0
Extra Room 1 Second level 5.02 m X 3.7 m Family room
Extra Room 2 Second level 3.32 m X 5.71 m Primary Bedroom
Extra Room 3 Second level 3.3 m X 3.6 m Bedroom
Extra Room 4 Second level 3.3 m X 3.02 m Bedroom
Extra Room 5 Lower level 4.57 m X 3.35 m Recreational, Games room
Extra Room 6 Lower level 4.42 m X 3.35 m Den
Interior
Heating Forced air
Cooling Central air conditioning
Exterior
Parking Features Yes
View Y/N No
Total Parking Spaces 6
Private Pool No
Building
Story 2
Sewer Sanitary sewer
Others
Ownership Freehold






