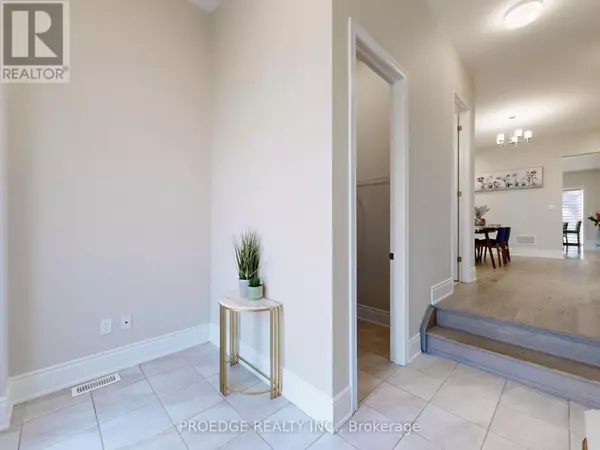217 SUNSET VISTA COURT Aurora (aurora Estates), ON L4G3Y1
4 Beds
4 Baths
2,500 SqFt
UPDATED:
Key Details
Property Type Single Family Home
Sub Type Freehold
Listing Status Active
Purchase Type For Sale
Square Footage 2,500 sqft
Price per Sqft $719
Subdivision Aurora Estates
MLS® Listing ID N12311323
Bedrooms 4
Half Baths 1
Property Sub-Type Freehold
Source Toronto Regional Real Estate Board
Property Description
Location
Province ON
Rooms
Kitchen 1.0
Extra Room 1 Main level 4.06 m X 4.67 m Living room
Extra Room 2 Main level 4 m X 3.92 m Dining room
Extra Room 3 Main level 3.81 m X 3.05 m Eating area
Extra Room 4 Main level 3.81 m X 3.56 m Kitchen
Extra Room 5 Main level 4 m X 3.7 m Office
Extra Room 6 Upper Level 5.18 m X 4.62 m Primary Bedroom
Interior
Heating Forced air
Cooling Central air conditioning
Flooring Hardwood, Tile
Fireplaces Number 1
Exterior
Parking Features Yes
View Y/N No
Total Parking Spaces 4
Private Pool No
Building
Story 2
Sewer Sanitary sewer
Others
Ownership Freehold






