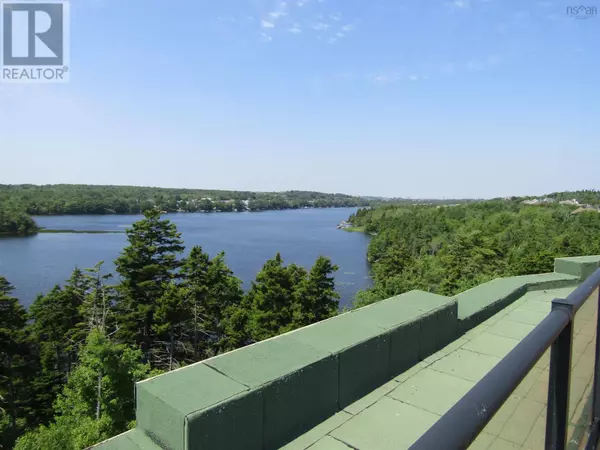87 Pebblecreek CRES #205 Dartmouth, NS B2W0J9
2 Beds
2 Baths
1,260 SqFt
UPDATED:
Key Details
Property Type Condo
Sub Type Condominium/Strata
Listing Status Active
Purchase Type For Sale
Square Footage 1,260 sqft
Price per Sqft $412
Subdivision Dartmouth
MLS® Listing ID 202518932
Style 5 Level
Bedrooms 2
Condo Fees $533/mo
Year Built 2010
Property Sub-Type Condominium/Strata
Source Nova Scotia Association of REALTORS®
Property Description
Location
Province NS
Rooms
Kitchen 1.0
Extra Room 1 Main level 26 x 16 Living room
Extra Room 2 Main level combo Dining room
Extra Room 3 Main level 12 x 10 Kitchen
Extra Room 4 Main level 18 x 12 Primary Bedroom
Extra Room 5 Main level 12 x 10 Bedroom
Extra Room 6 Main level 10 x 10 Bath (# pieces 1-6)
Interior
Cooling Heat Pump
Flooring Ceramic Tile, Laminate
Exterior
Parking Features Yes
Community Features Recreational Facilities, School Bus
View Y/N Yes
View Lake view
Private Pool No
Building
Lot Description Landscaped
Story 1
Sewer Municipal sewage system
Architectural Style 5 Level
Others
Ownership Condominium/Strata






