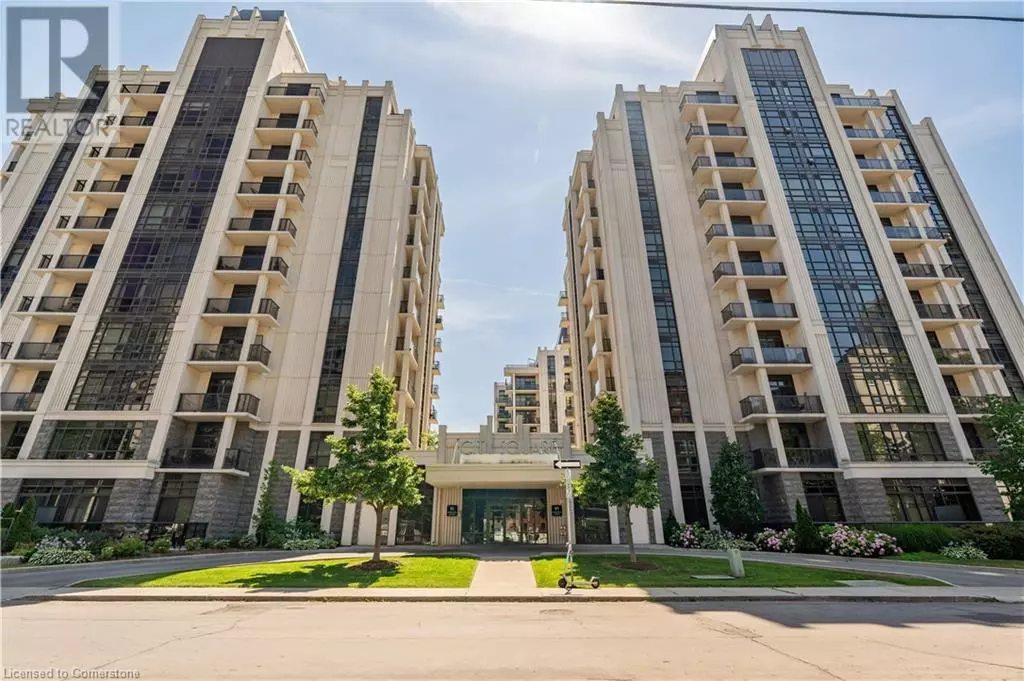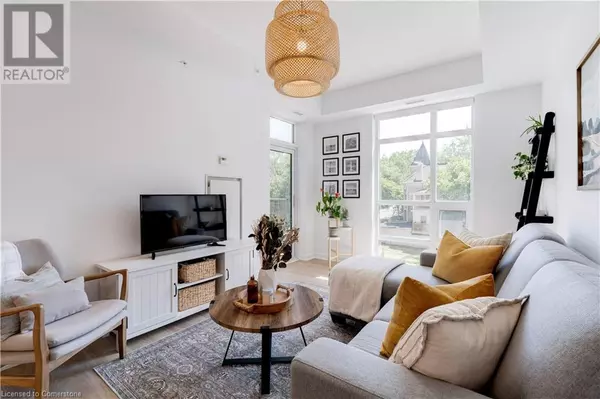81 ROBINSON ST #310 Hamilton, ON L8P0C2
1 Bed
1 Bath
659 SqFt
UPDATED:
Key Details
Property Type Condo
Sub Type Condominium
Listing Status Active
Purchase Type For Sale
Square Footage 659 sqft
Price per Sqft $652
Subdivision 122 - Durand North
MLS® Listing ID 40755344
Bedrooms 1
Condo Fees $665/mo
Year Built 2019
Property Sub-Type Condominium
Source Cornerstone - Hamilton-Burlington
Property Description
Location
Province ON
Rooms
Kitchen 1.0
Extra Room 1 Main level 5'1'' x 8'3'' 4pc Bathroom
Extra Room 2 Main level 11'7'' x 10'4'' Bedroom
Extra Room 3 Main level 15'3'' x 10'1'' Living room
Extra Room 4 Main level 9'8'' x 12'3'' Kitchen
Extra Room 5 Main level 8'2'' x 12'4'' Dining room
Extra Room 6 Main level Measurements not available Laundry room
Interior
Heating Forced air,
Cooling Central air conditioning
Exterior
Parking Features Yes
Community Features Community Centre
View Y/N No
Total Parking Spaces 1
Private Pool No
Building
Story 1
Sewer Municipal sewage system
Others
Ownership Condominium






