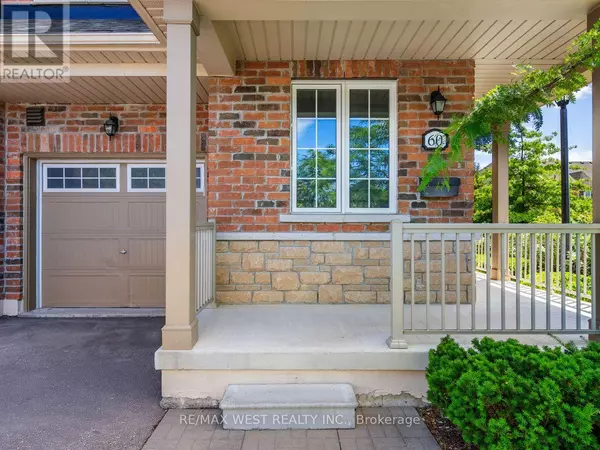60 UTOPIA WAY Brampton (bram East), ON L6P0X1
4 Beds
4 Baths
1,600 SqFt
UPDATED:
Key Details
Property Type Condo
Sub Type Condominium/Strata
Listing Status Active
Purchase Type For Sale
Square Footage 1,600 sqft
Price per Sqft $612
Subdivision Bram East
MLS® Listing ID W12302381
Bedrooms 4
Half Baths 1
Condo Fees $249/mo
Property Sub-Type Condominium/Strata
Source Toronto Regional Real Estate Board
Property Description
Location
Province ON
Rooms
Kitchen 1.0
Extra Room 1 Second level 5.75 m X 4.07 m Primary Bedroom
Extra Room 2 Second level 5.04 m X 3.21 m Bedroom 2
Extra Room 3 Second level 4.51 m X 3.62 m Bedroom 3
Extra Room 4 Basement 5.54 m X 3.19 m Bedroom 4
Extra Room 5 Main level 3.52 m X 3.03 m Kitchen
Extra Room 6 Main level 6.09 m X 3.35 m Living room
Interior
Heating Forced air
Cooling Central air conditioning
Flooring Hardwood, Tile
Exterior
Parking Features Yes
Community Features Pet Restrictions
View Y/N No
Total Parking Spaces 3
Private Pool No
Building
Story 2
Others
Ownership Condominium/Strata






