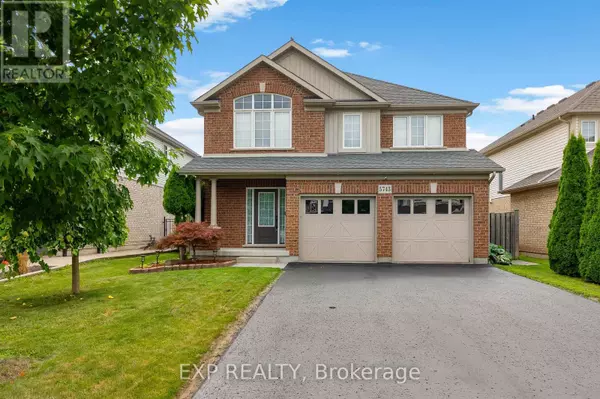5743 JAKE CRESCENT Niagara Falls (forestview), ON L2H0G3
6 Beds
3 Baths
2,000 SqFt
UPDATED:
Key Details
Property Type Single Family Home
Sub Type Freehold
Listing Status Active
Purchase Type For Sale
Square Footage 2,000 sqft
Price per Sqft $499
Subdivision 219 - Forestview
MLS® Listing ID X12313845
Bedrooms 6
Half Baths 1
Property Sub-Type Freehold
Source Niagara Association of REALTORS®
Property Description
Location
Province ON
Rooms
Kitchen 1.0
Extra Room 1 Second level 2.72 m X 1.88 m Office
Extra Room 2 Second level 4.32 m X 4.5 m Primary Bedroom
Extra Room 3 Second level 3.1 m X 3.4 m Bedroom 2
Extra Room 4 Second level 3.4 m X 3.1 m Bedroom 3
Extra Room 5 Second level 3.86 m X 3.1 m Bedroom 4
Extra Room 6 Second level 3.17 m X 2.92 m Bedroom 5
Interior
Heating Forced air
Cooling Central air conditioning
Fireplaces Number 1
Exterior
Parking Features Yes
Community Features Community Centre
View Y/N No
Total Parking Spaces 6
Private Pool No
Building
Lot Description Landscaped
Story 2
Sewer Sanitary sewer
Others
Ownership Freehold






