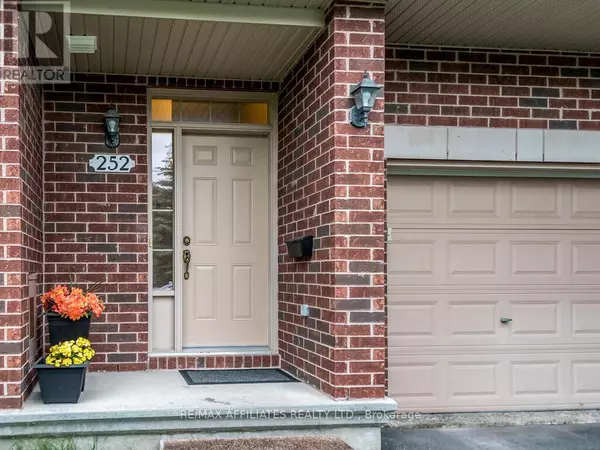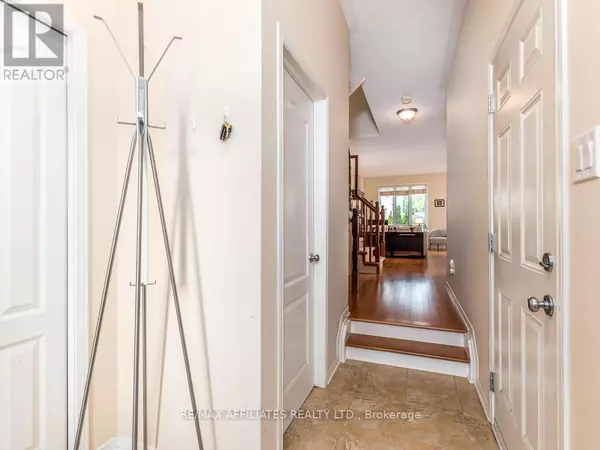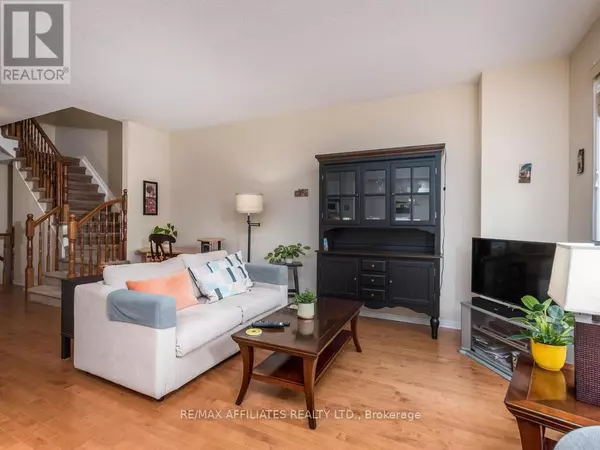252 BADGELEY AVENUE Ottawa, ON K2T0A7
3 Beds
4 Baths
1,100 SqFt
UPDATED:
Key Details
Property Type Single Family Home
Sub Type Freehold
Listing Status Active
Purchase Type For Sale
Square Footage 1,100 sqft
Price per Sqft $618
Subdivision 9007 - Kanata - Kanata Lakes/Heritage Hills
MLS® Listing ID X12315613
Bedrooms 3
Half Baths 1
Property Sub-Type Freehold
Source Ottawa Real Estate Board
Property Description
Location
Province ON
Rooms
Kitchen 1.0
Extra Room 1 Second level 4.57 m X 2.86 m Primary Bedroom
Extra Room 2 Second level 4.11 m X 2.47 m Bedroom 2
Extra Room 3 Second level 3.04 m X 2.92 m Bedroom 3
Extra Room 4 Second level 3.26 m X 2.52 m Bathroom
Extra Room 5 Second level Measurements not available Bathroom
Extra Room 6 Second level Measurements not available Laundry room
Interior
Heating Forced air
Cooling Central air conditioning
Flooring Hardwood, Carpeted, Tile
Fireplaces Number 1
Exterior
Parking Features Yes
Fence Fenced yard
View Y/N No
Total Parking Spaces 3
Private Pool No
Building
Story 2
Sewer Sanitary sewer
Others
Ownership Freehold






