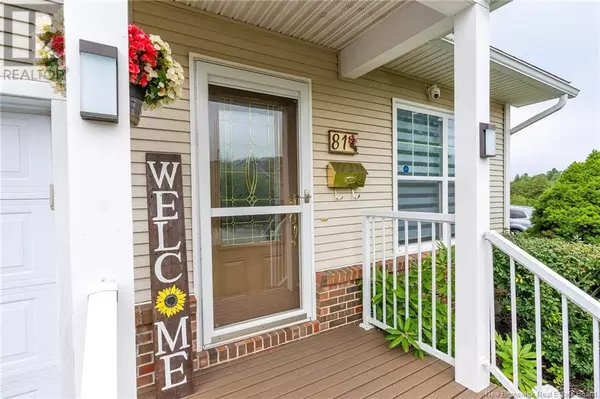81 Tudor Lane Saint John, NB E2K5T7
3 Beds
2 Baths
1,200 SqFt
UPDATED:
Key Details
Property Type Single Family Home
Sub Type Freehold
Listing Status Active
Purchase Type For Sale
Square Footage 1,200 sqft
Price per Sqft $375
MLS® Listing ID NB123990
Style Bungalow
Bedrooms 3
Year Built 2007
Lot Size 4,747 Sqft
Acres 4747.0
Property Sub-Type Freehold
Source New Brunswick Real Estate Board
Property Description
Location
Province NB
Rooms
Kitchen 1.0
Extra Room 1 Basement 13'7'' x 13'2'' Storage
Extra Room 2 Basement 17'11'' x 14'7'' Bedroom
Extra Room 3 Basement 11'0'' x 10'2'' Bath (# pieces 1-6)
Extra Room 4 Basement 26'11'' x 18'5'' Recreation room
Extra Room 5 Main level 11'7'' x 6'1'' Other
Extra Room 6 Main level 14'0'' x 12'7'' Dining room
Interior
Heating Forced air, , Stove
Flooring Carpeted, Ceramic, Laminate, Wood
Exterior
Parking Features Yes
View Y/N No
Private Pool No
Building
Lot Description Landscaped
Story 1
Sewer Municipal sewage system
Architectural Style Bungalow
Others
Ownership Freehold






