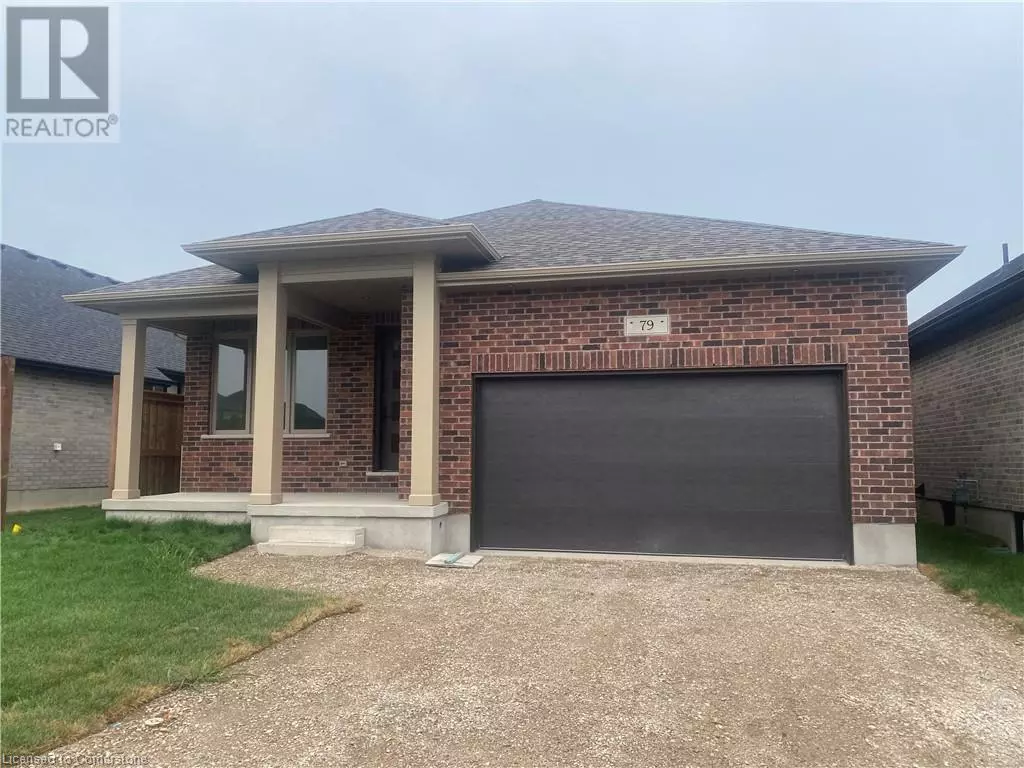79 SOUTH PARKWOOD Boulevard Elmira, ON N3B0C8
2 Beds
2 Baths
1,550 SqFt
UPDATED:
Key Details
Property Type Single Family Home
Sub Type Freehold
Listing Status Active
Purchase Type For Sale
Square Footage 1,550 sqft
Price per Sqft $696
Subdivision 550 - Elmira
MLS® Listing ID 40755883
Style Bungalow
Bedrooms 2
Property Sub-Type Freehold
Source Cornerstone - Waterloo Region
Property Description
Location
Province ON
Rooms
Kitchen 1.0
Extra Room 1 Main level 8'1'' x 11'8'' Mud room
Extra Room 2 Main level 6'8'' x 8'6'' Other
Extra Room 3 Main level 8'9'' x 8'1'' Full bathroom
Extra Room 4 Main level 14'6'' x 12'6'' Primary Bedroom
Extra Room 5 Main level 15'8'' x 13'6'' Family room
Extra Room 6 Main level 14'0'' x 9'8'' Dinette
Interior
Heating Forced air,
Cooling Central air conditioning
Exterior
Parking Features Yes
Community Features Community Centre
View Y/N No
Total Parking Spaces 4
Private Pool No
Building
Lot Description Landscaped
Story 1
Sewer Municipal sewage system
Architectural Style Bungalow
Others
Ownership Freehold


