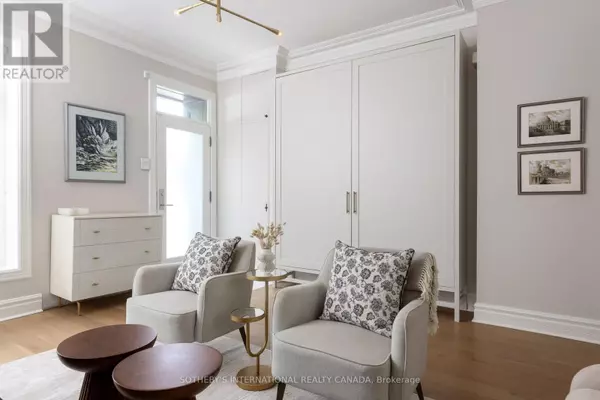57 WOODLAWN AVENUE W Toronto (yonge-st. Clair), ON M4V1G6
3 Beds
3 Baths
2,500 SqFt
UPDATED:
Key Details
Property Type Single Family Home
Sub Type Freehold
Listing Status Active
Purchase Type For Sale
Square Footage 2,500 sqft
Price per Sqft $1,119
Subdivision Yonge-St. Clair
MLS® Listing ID C12316836
Bedrooms 3
Half Baths 1
Property Sub-Type Freehold
Source Toronto Regional Real Estate Board
Property Description
Location
Province ON
Rooms
Kitchen 1.0
Extra Room 1 Second level 4.4 m X 4.39 m Bedroom 2
Extra Room 2 Second level 3.99 m X 3.56 m Bedroom 3
Extra Room 3 Third level 4.4 m X 4.4 m Primary Bedroom
Extra Room 4 Third level 4.4 m X 4.39 m Bathroom
Extra Room 5 Lower level 7.5 m X 4.417 m Family room
Extra Room 6 Lower level 4.11 m X 2.19 m Laundry room
Interior
Heating Forced air
Cooling Central air conditioning
Flooring Hardwood, Marble
Fireplaces Number 1
Exterior
Parking Features No
Community Features Community Centre
View Y/N No
Total Parking Spaces 1
Private Pool No
Building
Story 3
Sewer Sanitary sewer
Others
Ownership Freehold






