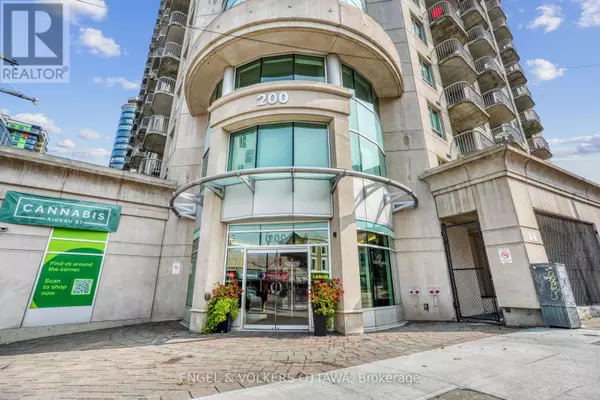REQUEST A TOUR If you would like to see this home without being there in person, select the "Virtual Tour" option and your agent will contact you to discuss available opportunities.
In-PersonVirtual Tour
$ 2,050
New
200 Rideau ST #1710 Ottawa, ON K1N5Y1
1 Bed
1 Bath
600 SqFt
UPDATED:
Key Details
Property Type Condo
Sub Type Condominium/Strata
Listing Status Active
Purchase Type For Rent
Square Footage 600 sqft
Subdivision 4003 - Sandy Hill
MLS® Listing ID X12316928
Bedrooms 1
Property Sub-Type Condominium/Strata
Source Ottawa Real Estate Board
Property Description
Welcome to 200 Rideau Street Unit 1710, a bright and well-appointed one-bedroom condo offering the perfect blend of comfort and convenience in the heart of downtown Ottawa. Located just steps from the historic ByWard Market and directly across from the Rideau Centre, this home provides immediate access to some of the city's best shopping, dining, and cultural attractions. The unit opens with a ceramic-tiled foyer with a double closet, which leads to the kitchen featuring rich cherry-toned shaker cabinetry and a raised breakfast bar that opens to the living space - ideal for casual meals and entertaining. Hardwood floors flow through the open-concept living and dining area, where large windows and sliding doors lead to a private balcony with views of the city. The bedroom continues the hardwood flooring and includes a large window and easy access to the full bathroom, which is equipped with a tiled shower-tub combo and a generous vanity with ample storage. A stacked washer and dryer with built-in shelving provides added convenience. Residents of this secure and sought-after building enjoy access to premium amenities, including a fitness centre, indoor pool, theatre room, party lounge, and 24-hour concierge service. With transit at your doorstep and the University of Ottawa, Parliament Hill, and the Rideau Canal all within walking distance, this unit offers a true downtown lifestyle in one of Ottawa's most vibrant and walkable neighbourhoods. Unit was painted & refreshed in 2024. (id:24570)
Location
Province ON
Rooms
Kitchen 1.0
Extra Room 1 Main level 3.75 m X 2.74 m Primary Bedroom
Extra Room 2 Main level 2.13 m X 2.97 m Kitchen
Extra Room 3 Main level 3.35 m X 6.09 m Living room
Extra Room 4 Main level 3.42 m X 1.75 m Bathroom
Interior
Heating Forced air
Cooling Central air conditioning
Exterior
Parking Features No
Community Features Pet Restrictions
View Y/N No
Private Pool Yes
Others
Ownership Condominium/Strata
Acceptable Financing Monthly
Listing Terms Monthly






