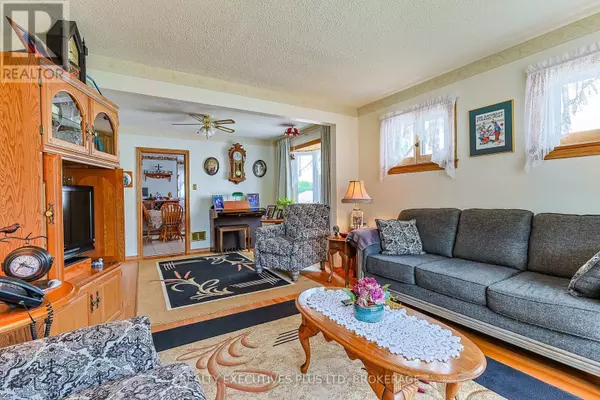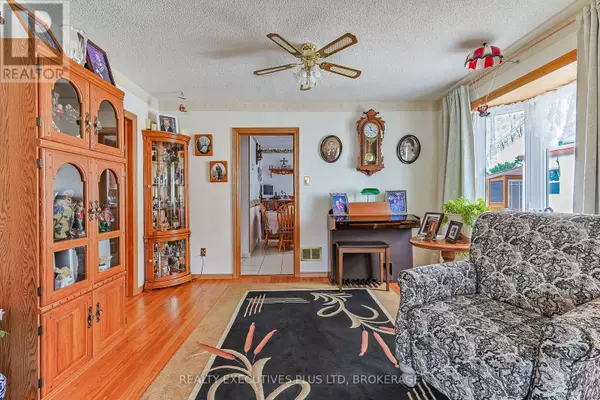6322 MONROE STREET Niagara Falls (dorchester), ON L2G2G8
4 Beds
2 Baths
1,100 SqFt
UPDATED:
Key Details
Property Type Single Family Home
Sub Type Freehold
Listing Status Active
Purchase Type For Sale
Square Footage 1,100 sqft
Price per Sqft $531
Subdivision 216 - Dorchester
MLS® Listing ID X12318301
Bedrooms 4
Half Baths 1
Property Sub-Type Freehold
Source Niagara Association of REALTORS®
Property Description
Location
Province ON
Rooms
Kitchen 1.0
Extra Room 1 Second level 3.35 m X 3.41 m Bedroom 3
Extra Room 2 Second level 3.35 m X 3.41 m Bedroom 4
Extra Room 3 Basement 7.89 m X 3.2 m Recreational, Games room
Extra Room 4 Main level 6.7 m X 3.69 m Living room
Extra Room 5 Main level 3.57 m X 3.69 m Kitchen
Extra Room 6 Main level 3.29 m X 3.51 m Bedroom
Interior
Heating Forced air
Cooling Central air conditioning
Fireplaces Number 1
Exterior
Parking Features Yes
View Y/N No
Total Parking Spaces 3
Private Pool No
Building
Story 1.5
Sewer Sanitary sewer
Others
Ownership Freehold






