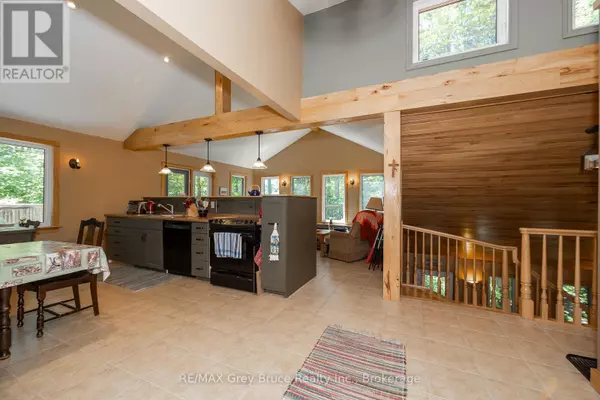216152 CONCESSION 4 ROAD Chatsworth, ON N0H1G0
3 Beds
2 Baths
700 SqFt
UPDATED:
Key Details
Property Type Single Family Home
Sub Type Freehold
Listing Status Active
Purchase Type For Sale
Square Footage 700 sqft
Price per Sqft $1,121
Subdivision Chatsworth
MLS® Listing ID X12319004
Style Bungalow
Bedrooms 3
Property Sub-Type Freehold
Source OnePoint Association of REALTORS®
Property Description
Location
Province ON
Rooms
Kitchen 1.0
Extra Room 1 Basement 3.734 m X 2.616 m Utility room
Extra Room 2 Basement 2.184 m X 1.346 m Cold room
Extra Room 3 Basement 7.137 m X 4.343 m Family room
Extra Room 4 Basement 5.029 m X 4.369 m Bedroom 2
Extra Room 5 Basement 2.896 m X 4.267 m Bedroom 3
Extra Room 6 Basement 3.734 m X 2.743 m Office
Interior
Heating Other
Exterior
Parking Features No
View Y/N No
Total Parking Spaces 6
Private Pool No
Building
Story 1
Sewer Septic System
Architectural Style Bungalow
Others
Ownership Freehold






