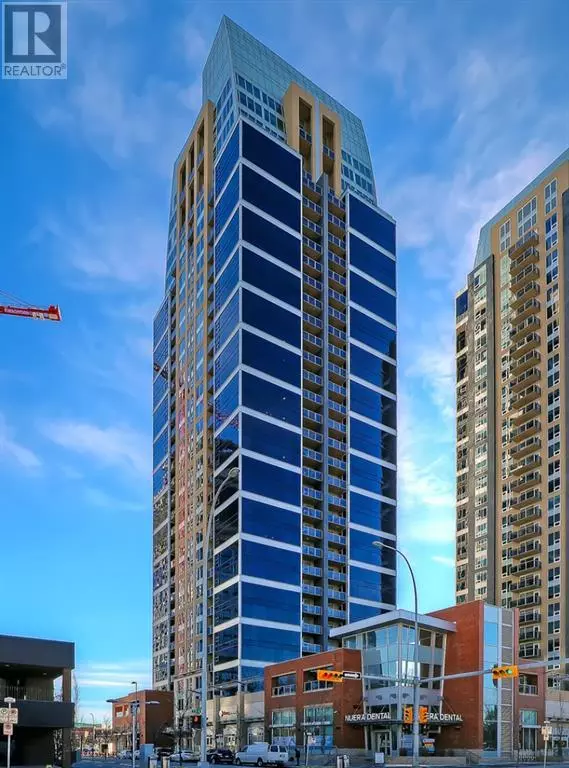2906, 211 13 Avenue SE Calgary, AB T2G1E1
1 Bed
1 Bath
804 SqFt
UPDATED:
Key Details
Property Type Condo
Sub Type Condominium/Strata
Listing Status Active
Purchase Type For Sale
Square Footage 804 sqft
Price per Sqft $497
Subdivision Beltline
MLS® Listing ID A2244472
Bedrooms 1
Condo Fees $582/mo
Year Built 2010
Property Sub-Type Condominium/Strata
Source Calgary Real Estate Board
Property Description
Location
Province AB
Rooms
Kitchen 0.0
Extra Room 1 Main level 12.92 Ft x 10.17 Ft Living room
Extra Room 2 Main level 13.75 Ft x 12.92 Ft Other
Extra Room 3 Main level 11.58 Ft x 11.00 Ft Primary Bedroom
Extra Room 4 Main level 11.92 Ft x 11.75 Ft Den
Extra Room 5 Main level 4.25 Ft x 3.50 Ft Laundry room
Extra Room 6 Main level Measurements not available 4pc Bathroom
Interior
Heating Forced air,
Cooling Central air conditioning
Flooring Carpeted, Ceramic Tile, Vinyl
Exterior
Parking Features Yes
Community Features Pets Allowed, Age Restrictions
View Y/N No
Total Parking Spaces 1
Private Pool No
Building
Story 32
Others
Ownership Condominium/Strata






